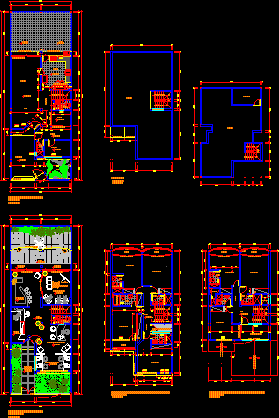
Lodging House 2D DWG Design Block for AutoCAD
This is the modification and extension of a house that has three levels, on the first level is the lobby, reception, bar, audiovisual room, terrace and stairs. On the second…

This is the modification and extension of a house that has three levels, on the first level is the lobby, reception, bar, audiovisual room, terrace and stairs. On the second…
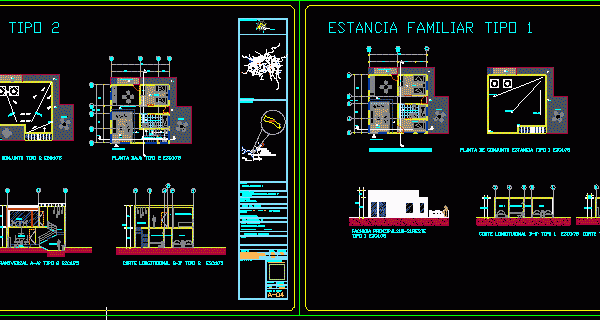
This is the design for a holiday home with architectural plans and is divided into two models. Type 1: It is a house with one level, has living room, dining…
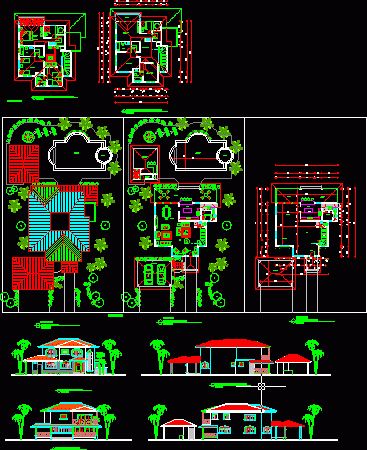
This is a model of tourist house on two levels, has a lobby, living room, kitchen, bathrooms, terrace, a master bedroom, two bedrooms with their respective bathrooms, parking and swimming…
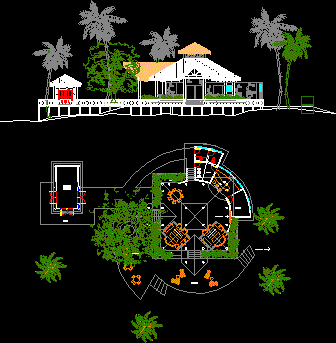
This is the design of a tropical bar with outdoor bar, with a churoata design, office area, terrace, staircase and green lighted areas. You can see the floor plans and…
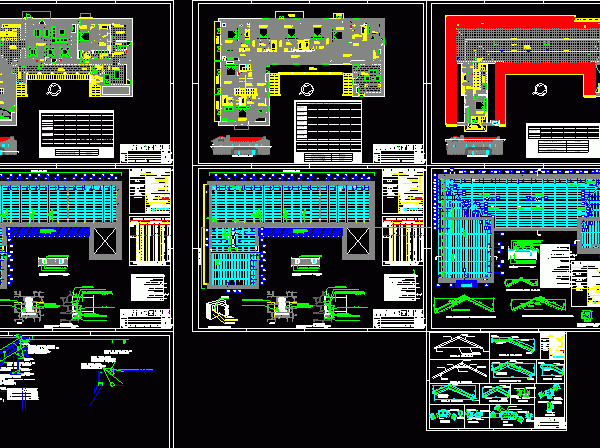
This is the design of a Hotel that has three levels, has reception, bathrooms, kitchen, cooling room, dining room, bedrooms, laundry room, garbage room, on the second level has seven…
