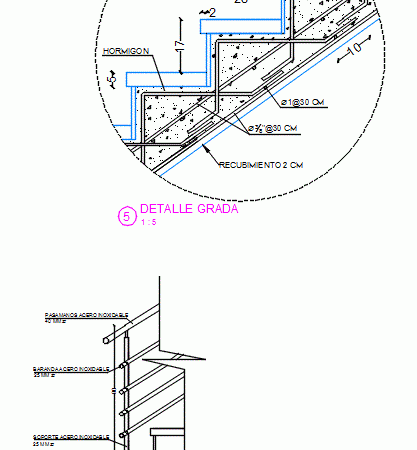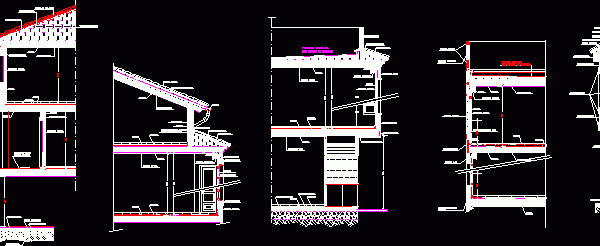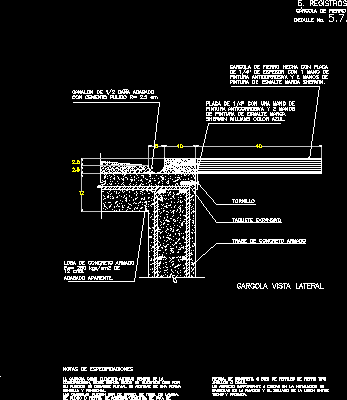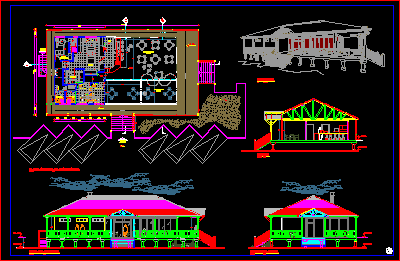
Terraces DWG Detail for AutoCAD
Details bleachers Drawing labels, details, and other text information extracted from the CAD file (Translated from Spanish): Stainless steel mm, Stainless steel mm, Step detail, Railing detail Raw text data…

Details bleachers Drawing labels, details, and other text information extracted from the CAD file (Translated from Spanish): Stainless steel mm, Stainless steel mm, Step detail, Railing detail Raw text data…

Several solutions details section of facades Drawing labels, details, and other text information extracted from the CAD file (Translated from Galician): Forged, Plaster plaster, Pavement, Rodapie, Catalan terrace, See cover…

Terraces pluvial drain – Gargola Drawing labels, details, and other text information extracted from the CAD file (Translated from Galician): No detail, Register for Albanian, Records, Walls, Wall of common…

This is the design of a colonial restaurant with areas of tables, terraces, kitchens, and bathrooms. This design includes elevation, section, and floor plans. Language Spanish Drawing Type…

This is the design of a two level hotel that has living room, manager’s office, reception, bathrooms, bedrooms with their respective bathroom, terraces, garden, laundry. This is a project of…
