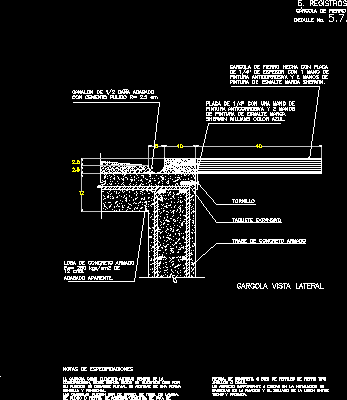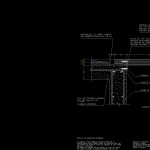
Pluvial Drain – Gargola DWG Block for AutoCAD
Terraces pluvial drain – Gargola
Drawing labels, details, and other text information extracted from the CAD file (Translated from Galician):
No detail, Register for Albanian, Records, Walls, Wall of common partition, No detail, Specifications notes, Iron gargoyel made with plate, Of thickness with hand of, Anti-corrosive paint hands, Enamel paint brand sherwin., Cane Cane Finished, With polished cement cm, Plaque with a hand of, Anti-corrosive paint hands, Enamel paint mark, Sherwin williams blue color, Screw, Expansive tag, Locker of reinforced concrete, Slab of reinforced concrete, Cms., Apparent finish, Side view gargoyle, The gargoyle as an ancient element within the, It is still used in our days by, Its pluvial drainage function of rooftops in a way, Simple functional, Gargoyles can be from de, Of lead from de, Of good types of iron type, Channel angles, An overwhelming look to take care of the installation of, Gargoyles is the sealing of the union between, Roof facade, No detail, Iron gargoyle, Records
Raw text data extracted from CAD file:
| Language | N/A |
| Drawing Type | Block |
| Category | Construction Details & Systems |
| Additional Screenshots |
 |
| File Type | dwg |
| Materials | Concrete |
| Measurement Units | |
| Footprint Area | |
| Building Features | Car Parking Lot |
| Tags | autocad, barn, block, cover, dach, drain, DWG, hangar, lagerschuppen, pluvial, roof, shed, structure, terraces, terrasse, toit |

