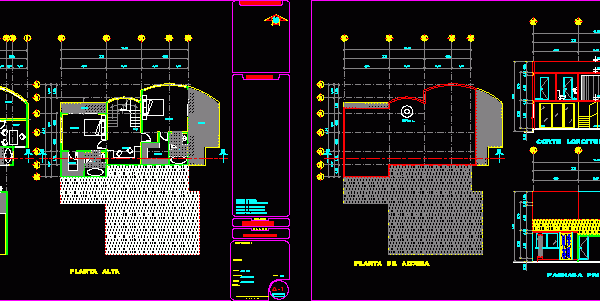
Country House DWG Block for AutoCAD
Housing with three bedrooms , living , kitchen , dining room , 3 1/2 bathrooms , Terraces , Parging , roofed Language Other Drawing Type Block Category House Additional Screenshots…

Housing with three bedrooms , living , kitchen , dining room , 3 1/2 bathrooms , Terraces , Parging , roofed Language Other Drawing Type Block Category House Additional Screenshots…
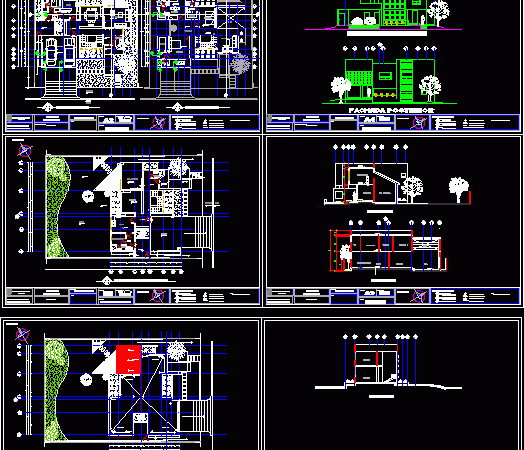
TWO ARCHITECTURAL FLOOR PLANS; OVERALL PLAN; TERRACES; SECTIONS; FACADES; MASONRY; DOORS IN DETAIL; PLUMBING, OFFICE. Language Other Drawing Type Plan Category House Additional Screenshots File Type dwg Materials Measurement Units…
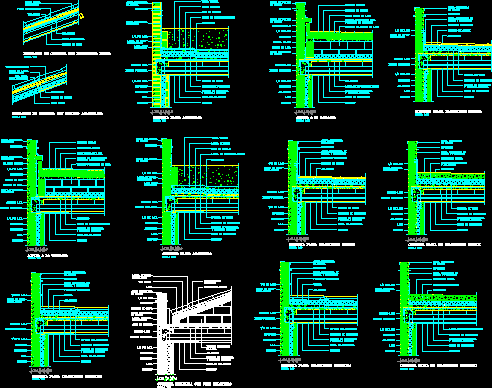
Constructive detail of terrace decks and how to build it Drawing labels, details, and other text information extracted from the CAD file (Translated from Spanish): galvanized sheet metal, finishing, perimeter…
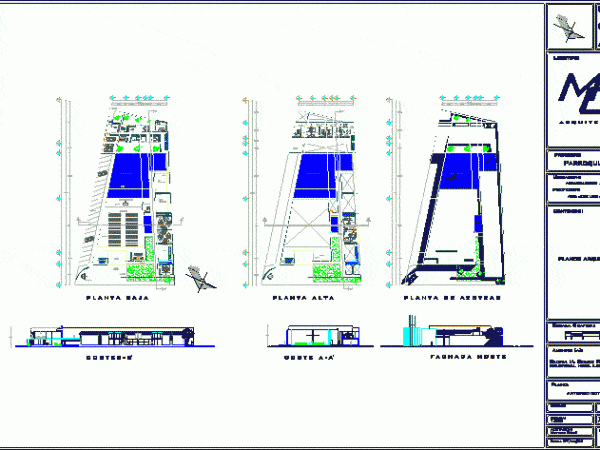
Preliminar project include : Plants high and low – Terraces – Facades and sections Drawing labels, details, and other text information extracted from the CAD file (Translated from Spanish): ext.,…
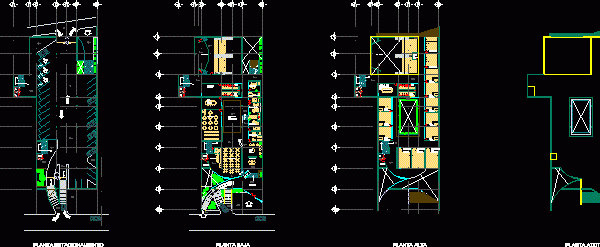
center of training for state workers contains plant parking, ground floor and first floor terraces, furnished. Drawing labels, details, and other text information extracted from the CAD file (Translated from…
