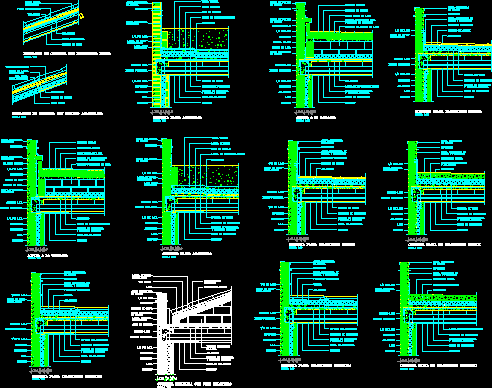
Details Decks And Terraces DWG Detail for AutoCAD
Constructive detail of terrace decks and how to build it
Drawing labels, details, and other text information extracted from the CAD file (Translated from Spanish):
galvanized sheet metal, finishing, perimeter band, inverted flat roof inverted, forged half-joist, and ceramic vault, plaster, insulation band, concrete slopes, pavement support, insulation, camera, pavement passable, roof and protection, galvanized sheet , plastering, lhs, waterproofing, meabilization, lcv plating, gypsum board, structural profile, fiber cement sheet, curved tile, galvanized, omega profile, roof formation with light structure, palau, flat non-trafficable roof, dimensions in cm., vapor barrier, heavy protection, separation sheets, and insulation, normal flat roof, gripping mortar, inverted flat roof, waterproofing sheet, goteron, negative reinforcement, edge wedge, lhd, pigeon walls , lhd, palomeros, rasillon entre, zuncho de alero, lcv a sardinel, lcv, partition mesh, up to edge, sloping roof with front breastplate, mortar bed, sheet metal gutter, cover formation with rasillon, ridge cap or ridge, reinforcement, waterproofing, curved tile, ridge, belt of wood, false ceiling, roof formation with agglomerate board, agglomerated board, between battens, flat roof garden, lhd as, protection, drainage layer, filter sheet, topsoil, roof to the Catalan, air chamber, baldosin catalan, murete de l.h.d., pigeon walls of l.h.d., double thread of l.h.s., formation of slope, mortar teacher for
Raw text data extracted from CAD file:
| Language | Spanish |
| Drawing Type | Detail |
| Category | Construction Details & Systems |
| Additional Screenshots |
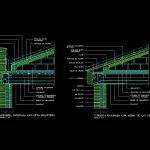 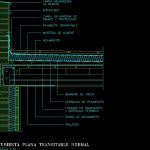  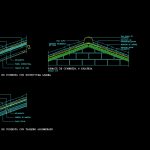  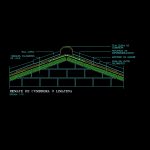 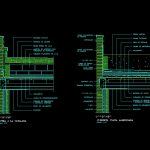    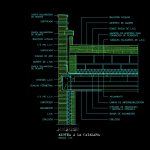 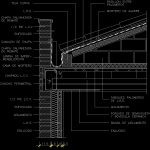 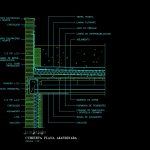  |
| File Type | dwg |
| Materials | Concrete, Wood, Other |
| Measurement Units | Metric |
| Footprint Area | |
| Building Features | Garden / Park, Deck / Patio |
| Tags | autocad, barn, build, constructive, cover, dach, decks, DETAIL, details, DWG, hangar, lagerschuppen, roof, shed, structure, terrace, terraces, terrasse, toit |

