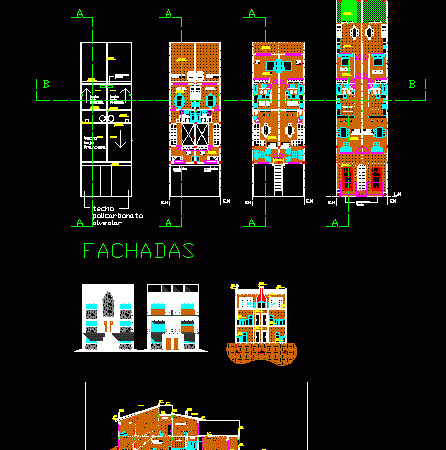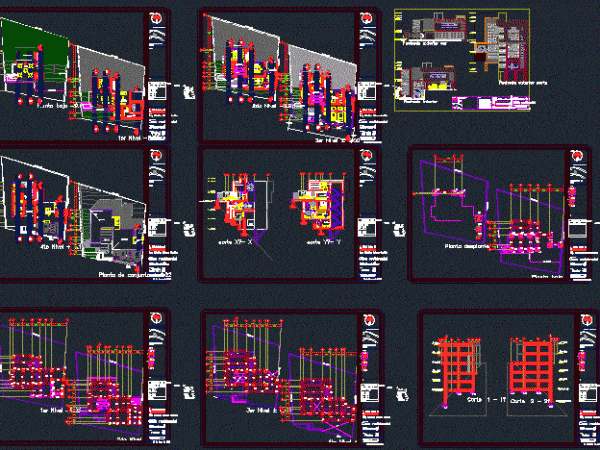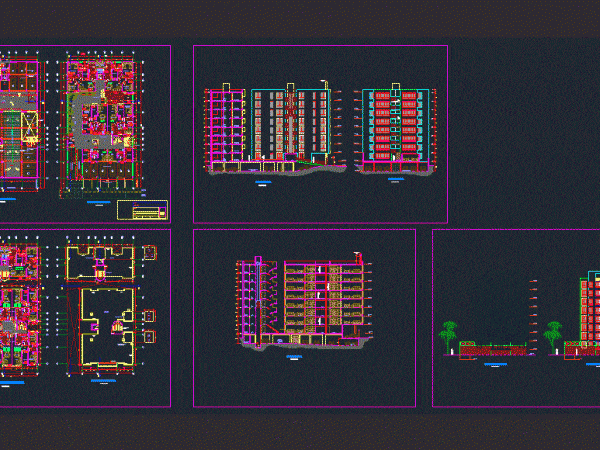
Housing Duplex DWG Block for AutoCAD
– Duplex House – garage – internal courtyards and two terraces Drawing labels, details, and other text information extracted from the CAD file (Translated from Spanish): bedroom, lm, em, french…

– Duplex House – garage – internal courtyards and two terraces Drawing labels, details, and other text information extracted from the CAD file (Translated from Spanish): bedroom, lm, em, french…

This project presents an extensive slope of 100%, in this you can observe your plants; facades cuts and structural level, as well as structural cuts to denote more steep the…

PLANO BUILDING WITH BASEMENT 8 floors and 2 terraces; FURNISHED PROPERLY; BOUNDED WITH 4 APARTMENTS ON THE FIRST FLOOR AND 6 DEPARTMENTS WITHIN 7 FLOORS; 3 CORTES AND TWO LIFTS…

FURNITURE FOR ROOM SOFAS; Terraces; SOFAS FOR AREAS THAT WISH internalize Raw text data extracted from CAD file: Language English Drawing Type Block Category Furniture & Appliances Additional Screenshots File…

4-star hotel with green terraces; located in the city of Juliaca still half buried a nightclub of the hotel and also independently for the best comfort of the user. Drawing…
