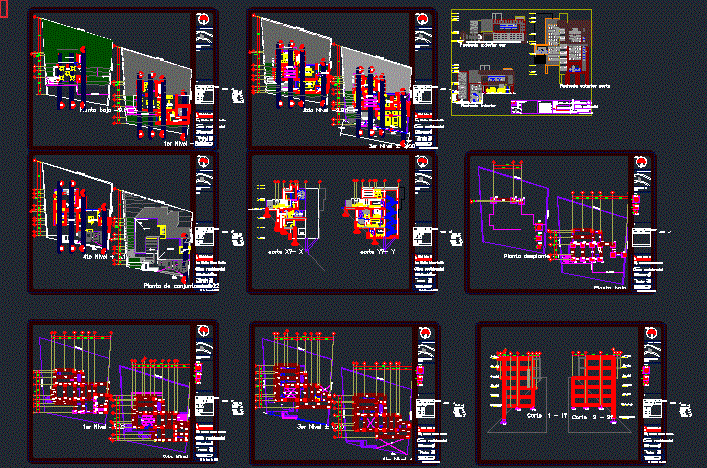
House Terraces DWG Full Project for AutoCAD
This project presents an extensive slope of 100%, in this you can observe your plants; facades cuts and structural level, as well as structural cuts to denote more steep the project and where it uproots . To see more the project is presented a sheet with the perspectives of the same exterior and interior.
Drawing labels, details, and other text information extracted from the CAD file (Translated from Spanish):
location sketch, type of layout :, orientation :, content :, project type :, dimension :, meters, surface area :, key :, owner :, design :, notes :, symbology :, erick gómez islands, surface built:, plant of set, north, fractionation the terraces, architectural, residential house, arq. cristian gómez castle, ground floor, cuts, low, access, vehicular, hall, breakfast room, pantry, dining room, sanitary, living room, hall, kitchen, double height projection, upstairs, guest bedroom, bathroom, dressing room, bedroom, bedroom , elevator, loading, master bedroom, walker, empty, sculpture workshop, dressing room, terrace, workshop workshop, terrace, niche, garage, slab projection, street, sidewalk, tv room, lobby, game room, bar, area washing and ironing, service room, service patio, adjoining, projection, whites, electric curtain projection, whisk, elevator, sculpture workshop, garage, low service, breakfast, service patio, table areas, projection beams , garden terrace, bap, fitsan, room, bedroom child, azzar, master bedroom, workshop workshop, daughter bedroom, kitchen, dining room, bathroom, tv room, terrace sweeper, guest room, sanitary, hall, facade interior, aluminum louver natural color, beige quarry, materials to occupy, dark gray quarry, white paint, indian red paint, white based luminaria canceleria, green glassware, south exterior facade, north exterior facade, location sketch :, fractionation pachuca hgo. terraces, facades, check :, roof, plant, structural, plants
Raw text data extracted from CAD file:
| Language | Spanish |
| Drawing Type | Full Project |
| Category | Condominium |
| Additional Screenshots |
 |
| File Type | dwg |
| Materials | Aluminum, Glass, Other |
| Measurement Units | Metric |
| Footprint Area | |
| Building Features | Garden / Park, Deck / Patio, Garage, Elevator |
| Tags | apartment, autocad, building, condo, condominium, cuts, DWG, eigenverantwortung, facades, Family, full, group home, grup, house, mehrfamilien, multi, multifamily, multifamily housing, observe, ownership, partnerschaft, partnership, plants, presents, Project, slope, structural, terraces |

