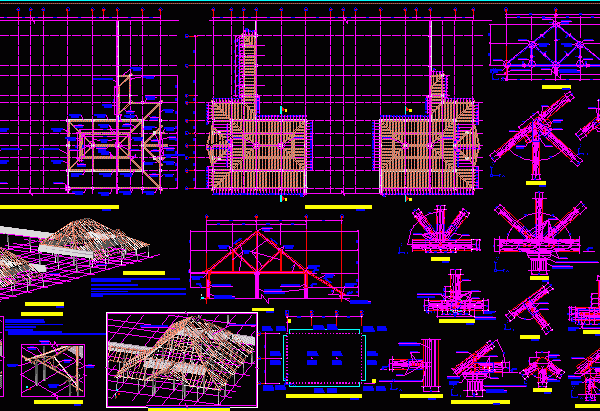
Terraces 3D DWG Section for AutoCAD
Terraces – Plants – Sections – 3d -Constructive Details Drawing labels, details, and other text information extracted from the CAD file (Translated from Spanish): Plant for setting out longeron ridges,…

Terraces – Plants – Sections – 3d -Constructive Details Drawing labels, details, and other text information extracted from the CAD file (Translated from Spanish): Plant for setting out longeron ridges,…
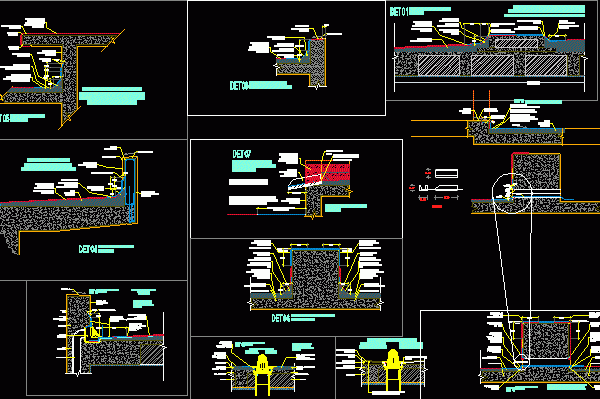
Waterproofing details in terraces and roofs Drawing labels, details, and other text information extracted from the CAD file (Translated from Spanish): det, wall cloth up to wide, cyclonic mesh, Strainers…
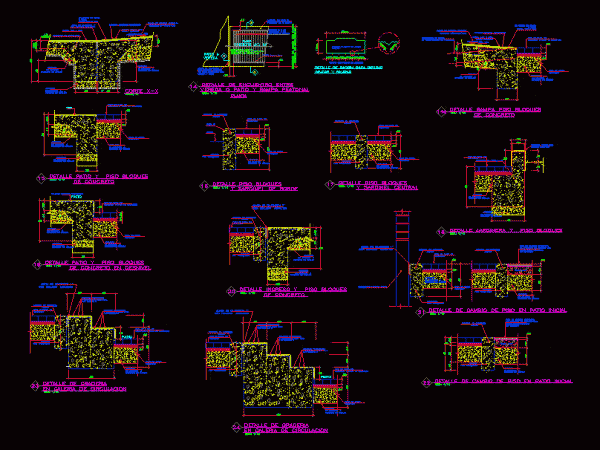
Cortes finished building terraces; patios and paths Drawing labels, details, and other text information extracted from the CAD file (Translated from Spanish): esc .:, note, esc .:, of ramp see…
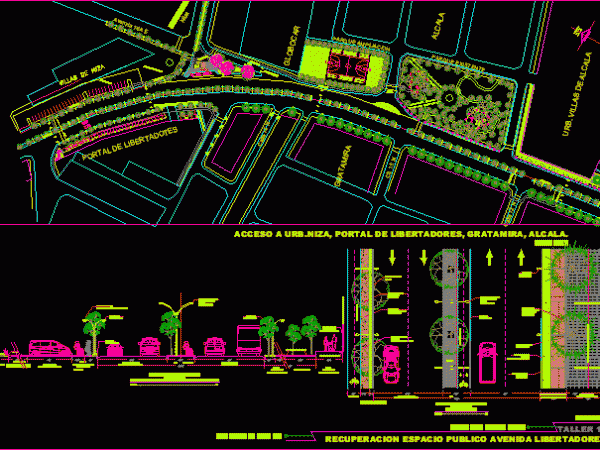
Platforms and cycle route , Terraces and togardens – Access residencial groups and residencial neighborhoods; Av. Libertadores Drawing labels, details, and other text information extracted from the CAD file (Translated…
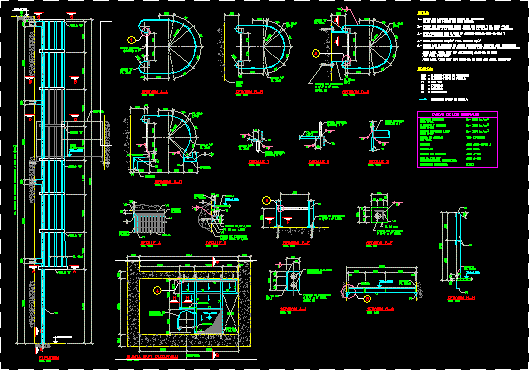
Sea lader to ascend and descend safely to the terraces and pits in buildings Drawing labels, details, and other text information extracted from the CAD file (Translated from Spanish): hip….
