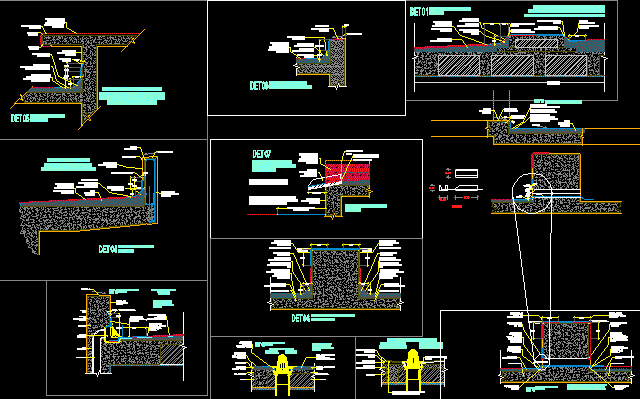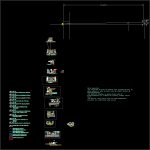
Water Proofing Details DWG Detail for AutoCAD
Waterproofing details in terraces and roofs
Drawing labels, details, and other text information extracted from the CAD file (Translated from Spanish):
det, wall cloth up to wide, cyclonic mesh, Strainers on decks, model, pit mark, model, helvex brand, structural, on polystyrene with earrings, of plume supplied by plumbing contractor, lead, in thickness fp granulated color, layer generated by minimum, proportional forged thermoite, forged base, Strainers on decks, model, pit mark, model, helvex brand, structural, in thickness fp granulated color, layer generated by minimum up to radio, Strainers on decks, model, pit mark, of pvc, structural, mod: brand pit, with integrated waterproofing, final, layer generated by minimum, in thickness fp granulated color, of lead supplied by a plumbing contractor, with integrated waterproofing, final, structural, forged of thermolite, with integrated waterproofing, forged of thermolite, the edge, on the border, prefabricated wide long, interior of the parapet, of the slope for the inside cloth of the parapet, of smoothed reduced corners, prefabricated waterproofing reaches the inside of the strainer, detail of buña to forge in masonry receive waterproofing, of lead supplied by a plumbing contractor, structural, with rain slopes, of lead, detail to waterproof cover of elevators in the parapet the criterion of major parapets is maintained, with rain slopes, in equipment bases, det, in ceiling strainers, det, in rails of parapet, det, of buña on parapets, det, in elevator cover, det, detail gargolas of pluvial discharge for high slabs., det, they are covered in their entirety, det, structural, with rain slopes, in thickness fp granulated color, layer generated by minimum, layer of de generated by a minimal overlap, forged of thermolite, in thickness fp granulated color, layer generated by minimum, structural, with rain slopes, forged of thermolite, layer generated by minimum, for steps on the beams, det, structural, with rain slopes, in thickness fp granulated color, layer of generated by minimum to the edge of the plus one hand of uretop uv to the interior of the pvc, layer generated by minimum, of acrylic, this point refers to the note, Special notes: the piping passage points for any double layer base reinforcement of the same waterproofing system is applied all the corners double layer of waterproofing is produced by overlap of the minimum overlap to avoid gaps between layers of saturating with prefabricated those points., that will flatten, with integrated waterproofing, layer generated by minimum, in thickness fp granulated color, forged of thermolite, variable, in thickness fp granulated color, reinforcement layer is applied in the discharge area of the gargola, from wall cloth up to wide, detail of minor parapets, det, of acrylic, structural, with rain slopes, do not match the chamfer with the edge of the modify the chamfer pendulum to eliminate corners, in thickness fp granulated color, layer of de generated by a minimal overlap, this point refers to the note, in thickness fp granulated color, generated layer p
Raw text data extracted from CAD file:
| Language | Spanish |
| Drawing Type | Detail |
| Category | Construction Details & Systems |
| Additional Screenshots |
  |
| File Type | dwg |
| Materials | Masonry |
| Measurement Units | |
| Footprint Area | |
| Building Features | Deck / Patio, Elevator |
| Tags | autocad, dach, dalle, DETAIL, details, DWG, escadas, escaliers, lajes, mezanino, mezzanine, platte, proofing, reservoir, roof, roofs, slab, stair, telhado, terraces, toiture, treppe, water, waterproofing |

