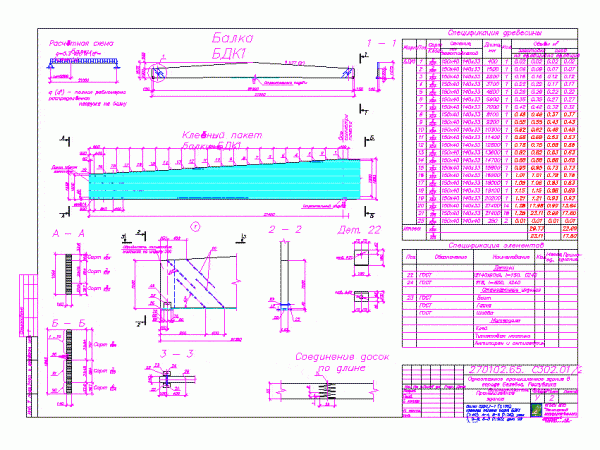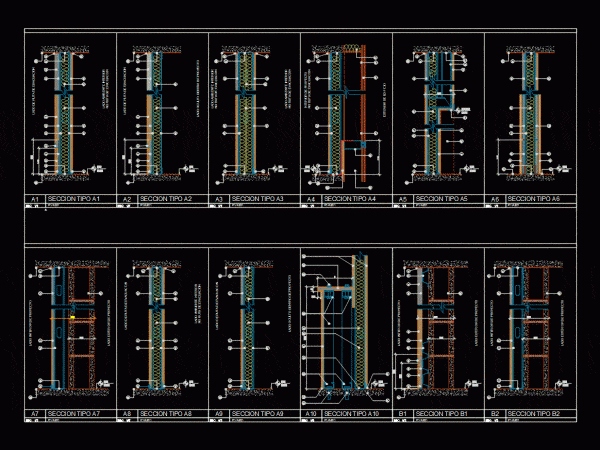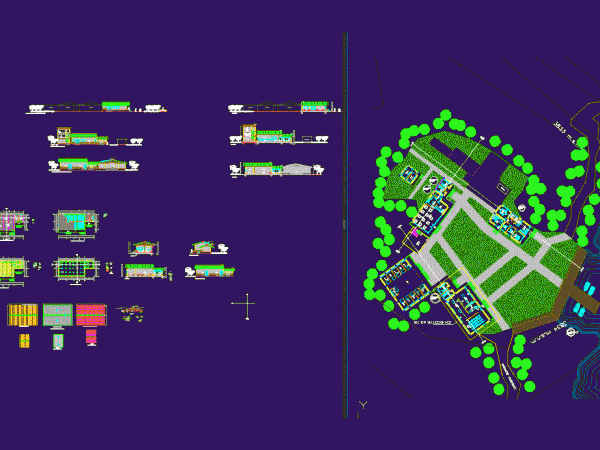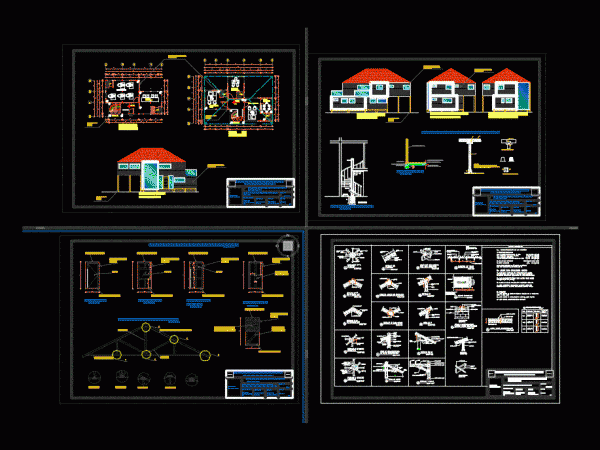
Warehouse Wooden Ceiling DWG Full Project for AutoCAD
The project is a warehouse roof plywood – construction of two wood beams stratified waters; slabs of plywood and laminated wood columns Drawing labels, details, and other text information extracted…




