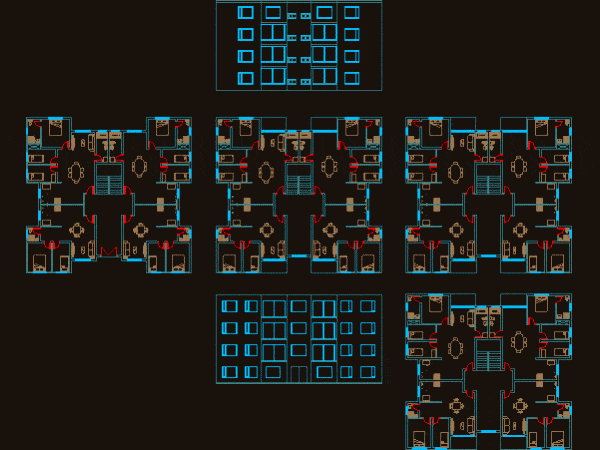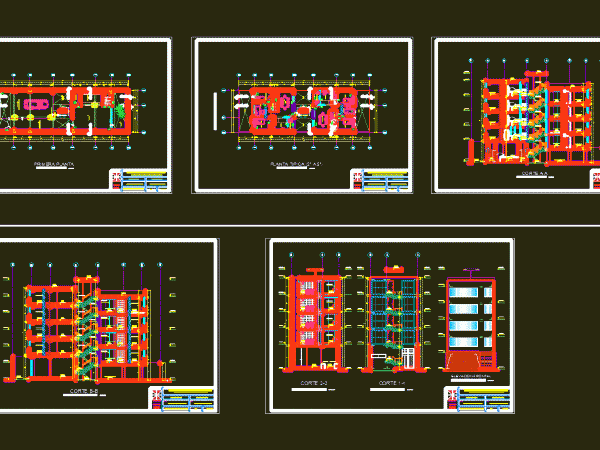
Multifamily DWG Block for AutoCAD
Multifamily 1st and 2nd floor (4 departments) 3rd and 4th floor (2 duplex) Drawing labels, details, and other text information extracted from the CAD file (Translated from Spanish): dining room…

Multifamily 1st and 2nd floor (4 departments) 3rd and 4th floor (2 duplex) Drawing labels, details, and other text information extracted from the CAD file (Translated from Spanish): dining room…

PROJECT 5 story. – FIRST FLOOR IS CONSIDERED A COFFEE SHOP AND 2nd to the 5th floor contains apartments for small families. Plans – sections – views Drawing labels, details,…

Department 4th floor, 2 types of apartments for piso.4 views Language English Drawing Type Block Category Condominium Additional Screenshots File Type dwg Materials Measurement Units Metric Footprint Area Building Features…

TRADE: FIRST FLOOR MEZZANINE HOUSING: 2ND, 3RD, 4TH FLOOR AND ROOF; STRUCTURAL PLANS, AND HEALTH WIRING. Drawing labels, details, and other text information extracted from the CAD file (Translated from…

Multifamily Housing is a 1:50 Scale 5 floors (2nd and 5th typical plant) is a development blueprint level. Drawing labels, details, and other text information extracted from the CAD file…
