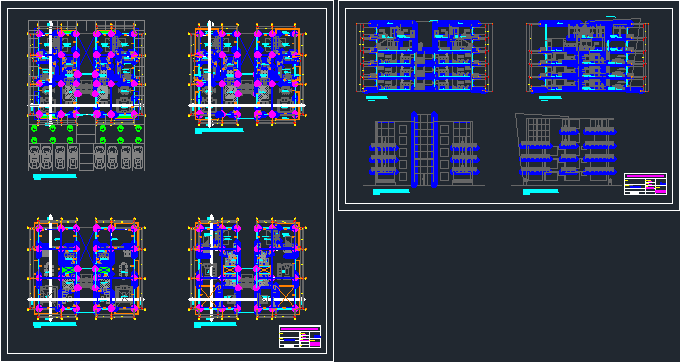ADVERTISEMENT

ADVERTISEMENT
Multifamily DWG Block for AutoCAD
Multifamily 1st and 2nd floor (4 departments) 3rd and 4th floor (2 duplex)
Drawing labels, details, and other text information extracted from the CAD file (Translated from Spanish):
dining room kitchen, balcony, living room – dining room, cut to – a ‘, kitchen, bedroom, single, main, dining room, living room, cut b – b’, ceiling projection staircase, front elevation, side elevation, laundry, ss .hh, cl., beam projection, master bedroom, s.hh visit, living room, sshh visit., terrace, living room, single bedroom, date, district, floor plan:, province, santa, ancash, correlative number, scale , teacher:, nvo.chimbote, department, multifamily, student :, project:, university cesar vallejo – chimbote, distribution
Raw text data extracted from CAD file:
| Language | Spanish |
| Drawing Type | Block |
| Category | Condominium |
| Additional Screenshots |
 |
| File Type | dwg |
| Materials | Other |
| Measurement Units | Metric |
| Footprint Area | |
| Building Features | |
| Tags | apartment, autocad, block, building, condo, departments, duplex, DWG, eigenverantwortung, Family, floor, group home, grup, mehrfamilien, multi, multifamily, multifamily housing, nd, ownership, partnerschaft, partnership, rd, st, th |
ADVERTISEMENT

