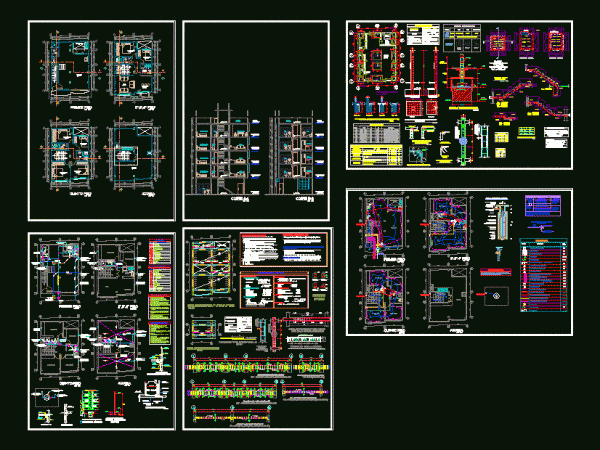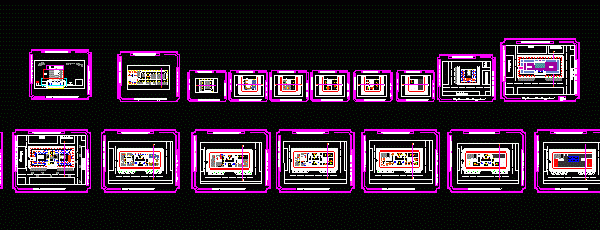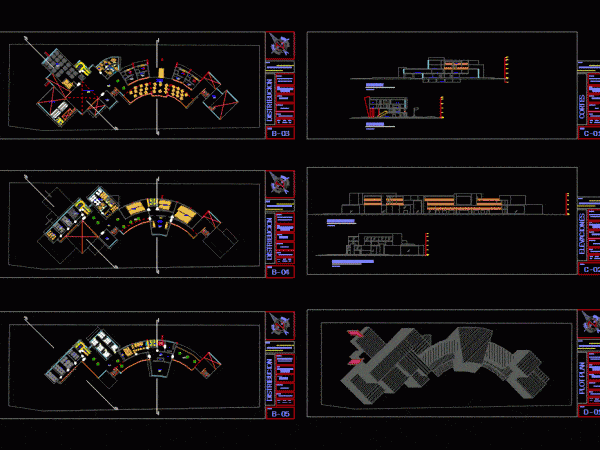
Multifamily Building DWG Block for AutoCAD
5th floor of a building and thermal water pool in Putina Drawing labels, details, and other text information extracted from the CAD file (Translated from Spanish): n.p.t., ————, type, width,…

5th floor of a building and thermal water pool in Putina Drawing labels, details, and other text information extracted from the CAD file (Translated from Spanish): n.p.t., ————, type, width,…

1st floor – can be used as a garage or multiple 2 use; 3 and 4 floors – one apartment per floor 5th floor – roof. Plants – Cortes –…

Main facade; Low level; Plan of the structure; 1 plans – the 7th floor; plane of the tire; structure diagram; two faces Drawing labels, details, and other text information extracted…

Architectural proposal of a Commercial Cultural Center; 7th Cycle Workshop Drawing labels, details, and other text information extracted from the CAD file (Translated from Spanish): peru, magnetic north :, npt,…

3d hotel 13th floor Language English Drawing Type Model Category Hotel, Restaurants & Recreation Additional Screenshots File Type dwg Materials Measurement Units Metric Footprint Area Building Features Tags accommodation, autocad,…
