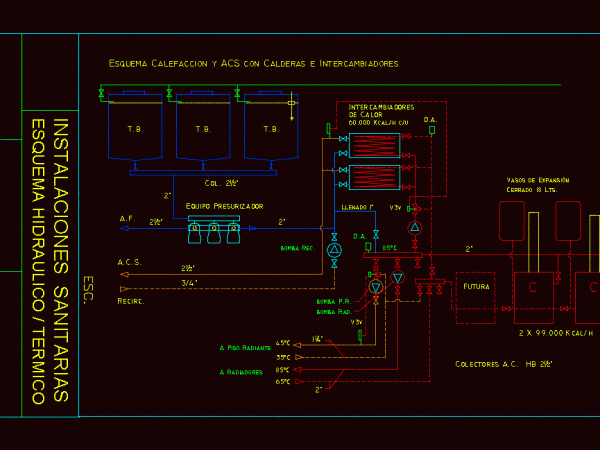
Thermal Plants With Radiators DWG Block for AutoCAD
Drawing thermal – distribution diagram. Drawing labels, details, and other text information extracted from the CAD file (Translated from Romanian): Consultancy in architecture and design, student, gutter, ipey, b.m.p.t., ipey,…




