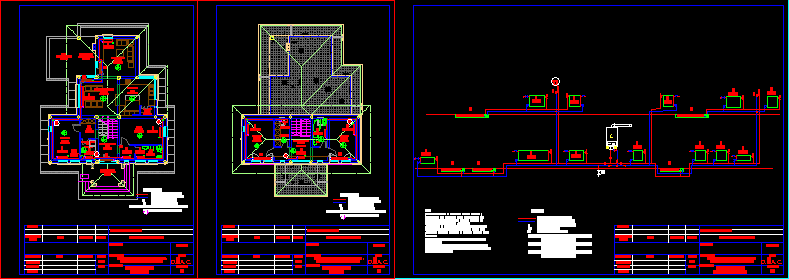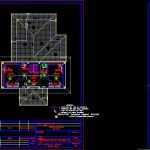
Thermal Plants With Radiators DWG Block for AutoCAD
Drawing thermal – distribution diagram.
Drawing labels, details, and other text information extracted from the CAD file (Translated from Romanian):
Consultancy in architecture and design, student, gutter, ipey, b.m.p.t., ipey, ipey, ohm, ipey, ddrmt, ipey, ddrmt, ddrmt, ohm, pel, pel, ddrmt, ddrmt, ddrmt, ddrmt, ddrmt, ddrmt, semi-basement, pel, Floor and, refrigerator, ddrmt, Central boiler circuit, Floor and, ipey, Circuit board diagram, Electrical installations, expert, name, signature, signature, name, specification, Verification report no., verifier, requirement, project manager, designed, drafted, scale:, date:, Project title:, Title plaid:, beneficiary:, Project No:, phase:, Plană nr:, d.t.a.c., sc First project s.r.l., Design of buildings and installations, Iasi, phone:, Ing. Geanopol daniel, Potorac andrei nr. fall. Iasi, Building dwelling and land enclosure property, Arch., To serve parquet floors, Parquet flooring, Sandstone stairs, hone, hone, parquet, Covered slipper tiles, Sandwich tiles, hone, Covered slipper tiles, parquet, parquet, Thermostatic thermostats on a corner valve with a Dutch connection for pipes passing through the walls or floors will be provided pipes for the execution and operation of the central heating works will be done in accordance with the normative and the other normative acts to which it refers., expert, name, signature, signature, name, specification, Verification report no., verifier, requirement, project manager, designed, drafted, scale:, date:, Project title:, Title plaid:, Project No:, phase:, Plană nr:, d.t.a.c., Thermal column layout, To and from c., Convector floor convector floor convector floor, legend, Pipe heat pipe, Heat return pipe, The thermal masonry, Drain valve, Automatic dehumidifier, Building a residential house in a septic tank regime, beneficiary:, expert, name, signature, signature, name, specification, Verification report no., verifier, requirement, project manager, designed, drafted, scale:, date:, Project title:, Title plaid:, Project No:, phase:, Plană nr:, d.t.a.c., Ground floor thermal installations, Building a residential house in a septic tank regime, beneficiary:, expert, name, signature, signature, name, specification, Verification report no., verifier, requirement, project manager, designed, drafted, scale:, date:, Project title:, Title plaid:, Project No:, phase:, Plană nr:, d.t.a.c., Floor plan thermal installation, Building a residential house in a septic tank regime, beneficiary:, Legend steel pipes heating heating steel pipes heating heating steel heating column heating radiator number, r …, Legend steel pipes heating heating steel pipes heating heating steel heating column heating radiator number, r …
Raw text data extracted from CAD file:
| Language | N/A |
| Drawing Type | Block |
| Category | Mechanical, Electrical & Plumbing (MEP) |
| Additional Screenshots |
 |
| File Type | dwg |
| Materials | Masonry, Steel, Other |
| Measurement Units | |
| Footprint Area | |
| Building Features | Car Parking Lot |
| Tags | autocad, block, diagram, distribution, drawing, DWG, einrichtungen, facilities, gas, gesundheit, l'approvisionnement en eau, la sant, le gaz, machine room, maquinas, maschinenrauminstallations, plants, provision, radiators, thermal, wasser bestimmung, water |

