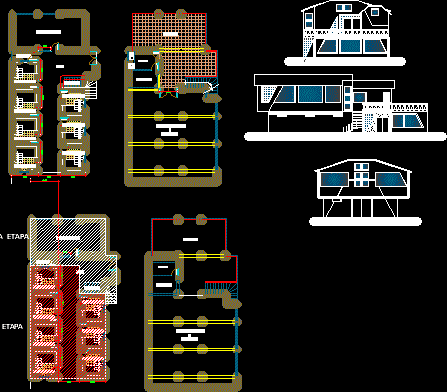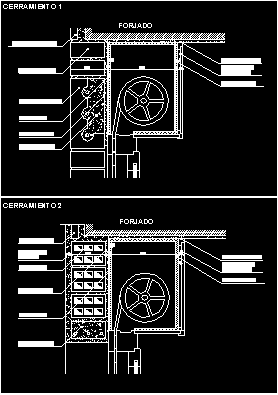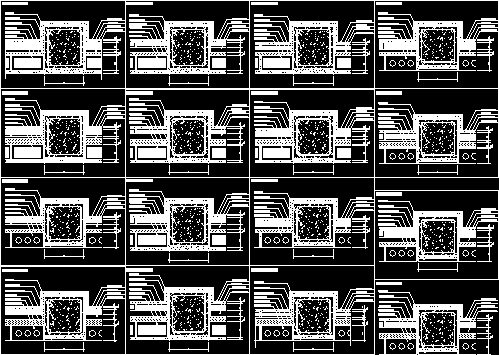
Country House DWG Block for AutoCAD
THIS HOUSE IS PLANNED FOR AREA temperate climate; SPACE IS AVAILABLE FOR YOUR INTENDED TO PROVIDE THERMAL COMFORT AND SPACE FOR PEOPLE who live there. Drawing labels, details, and other…

THIS HOUSE IS PLANNED FOR AREA temperate climate; SPACE IS AVAILABLE FOR YOUR INTENDED TO PROVIDE THERMAL COMFORT AND SPACE FOR PEOPLE who live there. Drawing labels, details, and other…

Preproject of module thermal baths- Elevation – Section Drawing labels, details, and other text information extracted from the CAD file (Translated from Spanish): Deposit, living room, Thermal bath, Attention, hall,…

Domiciliary starting projected in copper – PLant – Section Drawing labels, details, and other text information extracted from the CAD file (Translated from Spanish): Boot, from collarin, parallel shaft, matrix…

Curtain of winding – Section Drawing labels, details, and other text information extracted from the CAD file (Translated from Spanish): first specialty, perspective projection, arts school crafts, pamplona, practice nº,…

Section with technical specifications Drawing labels, details, and other text information extracted from the CAD file (Translated from Spanish): first specialty, perspective projection, arts school crafts, pamplona, practice nº, scale:,…
