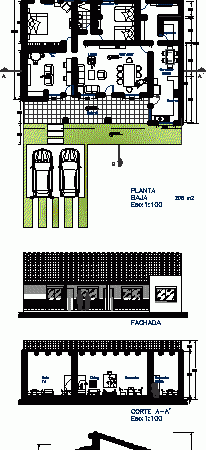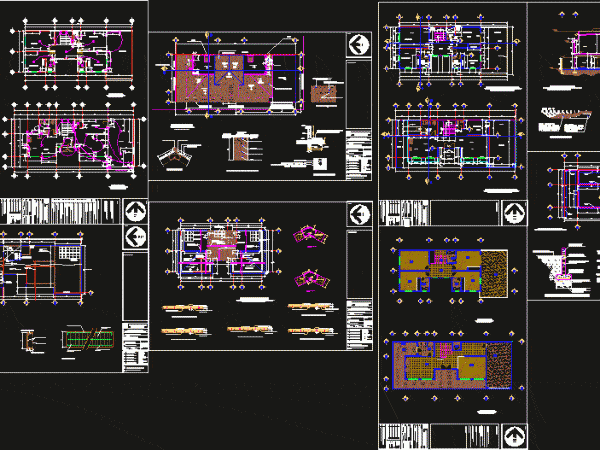
Vienda Detached DWG Block for AutoCAD
Plant cuttings and facades of a small house-top wooden beams. – Drawing labels, details, and other text information extracted from the CAD file (Translated from Spanish): suite, tv room, bedroom,…

Plant cuttings and facades of a small house-top wooden beams. – Drawing labels, details, and other text information extracted from the CAD file (Translated from Spanish): suite, tv room, bedroom,…

TILES DESIGN AND SKIRTING DETAILS Drawing labels, details, and other text information extracted from the CAD file: carpet, carpet felt, wooden skirting painted same as wall, void, fixed wood on…

EXECUTIVE PROJECT UNIFAMILY HOUSE WITH TILES IN SERIESEN SERIE FRACC. IN BENITO JUAREZ CITY; N.L. MEXICO Drawing labels, details, and other text information extracted from the CAD file (Translated from…

HOUSING;ARCHITECTURAL PLANTS; TILES MEZZANINE;CEILING TILES; HYDRAULIC INSTALLATIONS; ELECTRICAL;GAS;ISOMETRICS; SECTIONS;FOUNDATION;FACADESINTERIOR ELEVATIONS , FINISHES. Drawing labels, details, and other text information extracted from the CAD file (Translated from Spanish): access, electrical symbology,…

Balcony window GDL with tiles Drawing labels, details, and other text information extracted from the CAD file (Translated from Spanish): level of finished pavement, lower parts, velux balcony window installation,…
