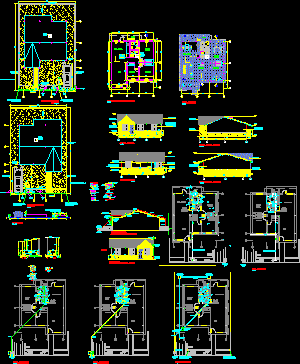
Workshop Design DWG Detail for AutoCAD
Branches and design workshop in El Salvador, with green tiles, mobile cover and details Drawing labels, details, and other text information extracted from the CAD file (Translated from Spanish): Content:…

Branches and design workshop in El Salvador, with green tiles, mobile cover and details Drawing labels, details, and other text information extracted from the CAD file (Translated from Spanish): Content:…

Cafe Bar with kitchen area with tables and service area with a set of tiles in various waters and a nice lobby. Drawing labels, details, and other text information extracted…

Project the Administration zone Area :176 m² Parameter : 64 m Done by : Narjes Al – ansari (me) Consist of : tiles plan – furniture plan – ceiling plan…

fFll Project cover detached house tejada (ceiling tiles), containing walls, cuts, plant architectural furnishings, electrical systems, sanitary structure. Drawing labels, details, and other text information extracted from the CAD file…

Hut – Plants – Elevations – Constructed in concreto – Roof in wood and tiles Drawing labels, details, and other text information extracted from the CAD file (Translated from Spanish):…
