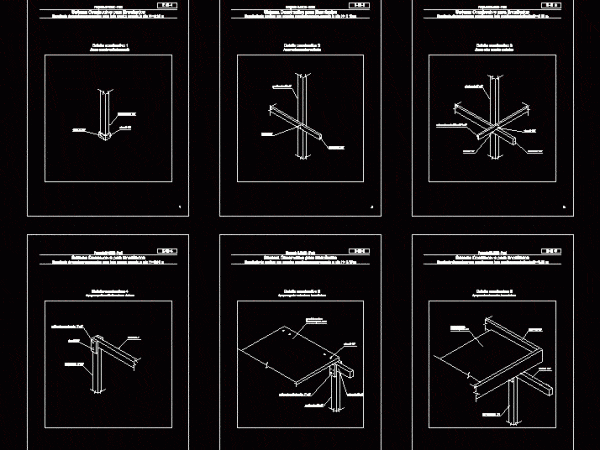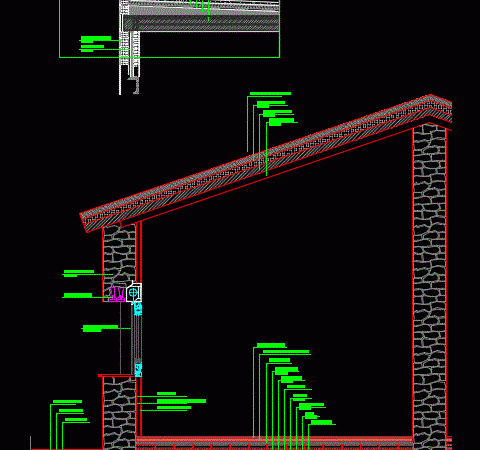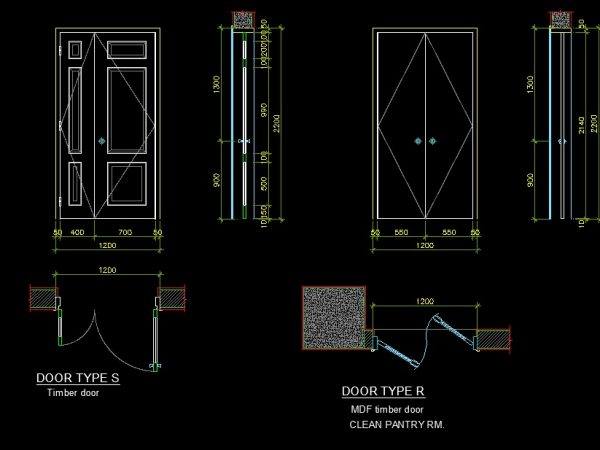
Timber Formwork DWG Block for AutoCAD
Wooden formwork panels for solid slab armed in situ H = 0.10 m Drawing labels, details, and other text information extracted from the CAD file (Translated from Spanish): construction detail…

Wooden formwork panels for solid slab armed in situ H = 0.10 m Drawing labels, details, and other text information extracted from the CAD file (Translated from Spanish): construction detail…

Load-bearing walls of stone and wrought timber frame and curved tile Drawing labels, details, and other text information extracted from the CAD file (Translated from Galician): ceramic floor tiles, layer…

Traditional wood framing is the method of creating structures using heavy squared – off and carefully bulwark wood and held together with joints secured by large wooden pegs (larger versions…

Covered Shed; Garage; Purlins Details Drawing labels, details, and other text information extracted from the CAD file: min., be decided on site, min., bolts grade, with fish end tail, bolts…

This drawing shows the side and front elevations in addition to the plans of two types of wooden double-swing doors. These detailed doors can be used in various Architectural projects,…
