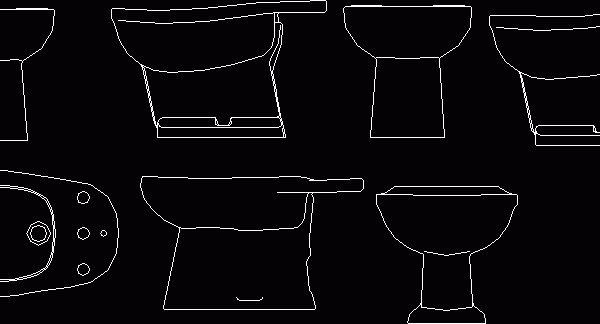
Toilets DWG Block for AutoCAD
Toilets – Views Language N/A Drawing Type Block Category Bathroom, Plumbing & Pipe Fittings Additional Screenshots File Type dwg Materials Measurement Units Footprint Area Building Features Tags autocad, block, DWG,…

Toilets – Views Language N/A Drawing Type Block Category Bathroom, Plumbing & Pipe Fittings Additional Screenshots File Type dwg Materials Measurement Units Footprint Area Building Features Tags autocad, block, DWG,…
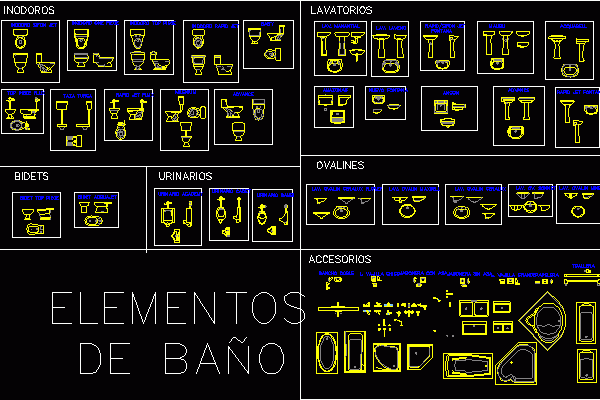
Show of sanitary apparatuses – Toilets – washbsins – Jacuzzi -Tubs – Plants – Sections – Several accessories Drawing labels, details, and other text information extracted from the CAD file:…
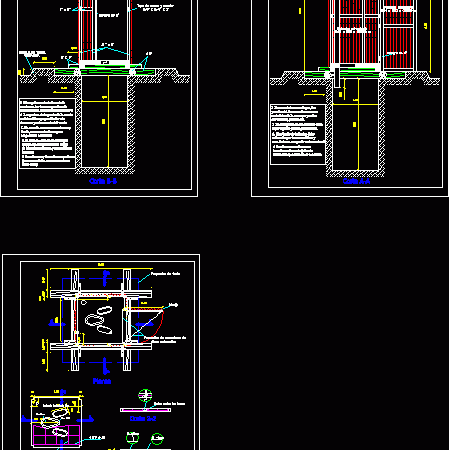
Portable toilets designed for the mountain Drawing labels, details, and other text information extracted from the CAD file (Translated from Spanish): Yes it is, Mosquito net, scale:, The calamine the…
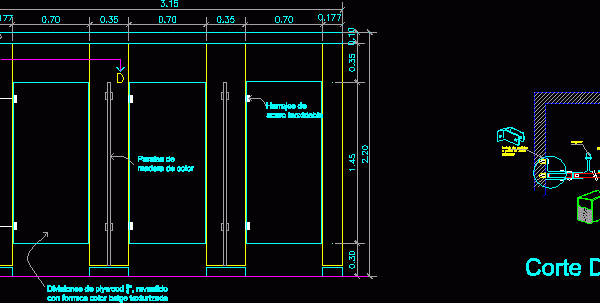
Construction details of partitions to be installed in bathrooms. Elevations with heights and widths that can be varied. Drawing labels, details, and other text information extracted from the CAD file…
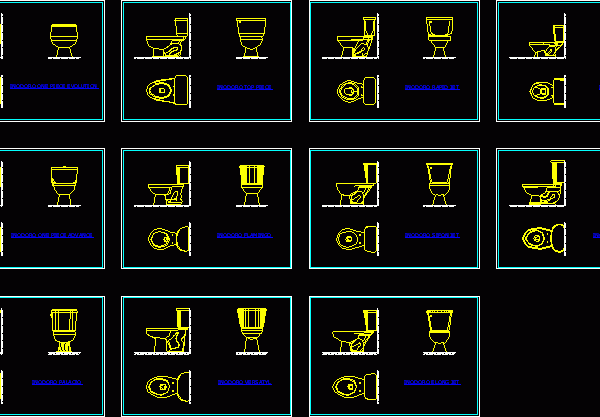
Toilets sanitaries – View – Plants :frontal and lateral Drawing labels, details, and other text information extracted from the CAD file (Translated from Spanish): Toilets, Toilet one piece evolution, Odorless…
