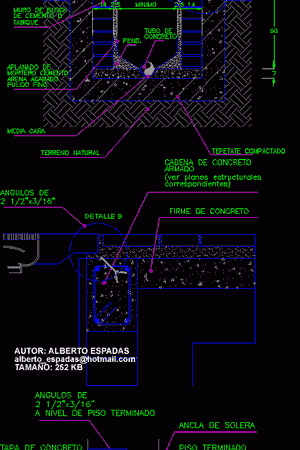
Drains DWG Detail for AutoCAD
Detail manhole mouth with grill Drawing labels, details, and other text information extracted from the CAD file (Translated from Spanish): Concrete chain, armed, structural plans, Firm concrete, Angles of, detail,…

Detail manhole mouth with grill Drawing labels, details, and other text information extracted from the CAD file (Translated from Spanish): Concrete chain, armed, structural plans, Firm concrete, Angles of, detail,…
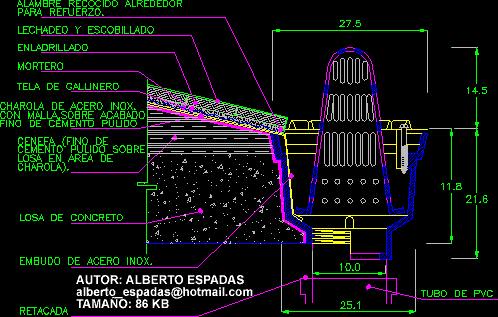
Detail parabolic funnel in deck roof Drawing labels, details, and other text information extracted from the CAD file (Translated from Spanish): Pvc tube, Concrete slab, Stainless steel funnel., Retouched, Valance…
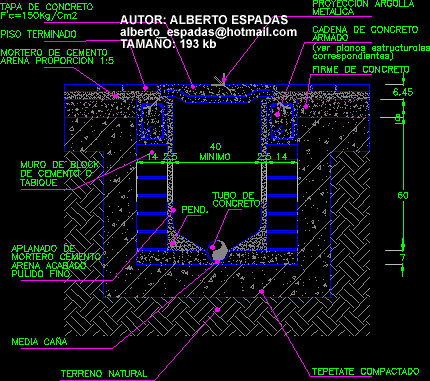
Detail manhole mouth – Drain Drawing labels, details, and other text information extracted from the CAD file (Translated from Spanish): minimum, Concrete chain, armed, structural plans, Firm concrete, Metal, Projection…
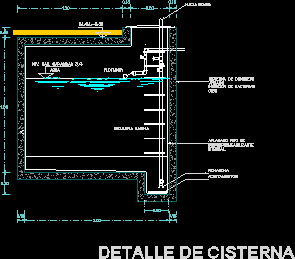
Details of concrete cistern Drawing labels, details, and other text information extracted from the CAD file (Translated from Spanish): Cistern detail, Marine staircase, Niv Max. capacity, Water, float, Accentuations, Pichancha,…
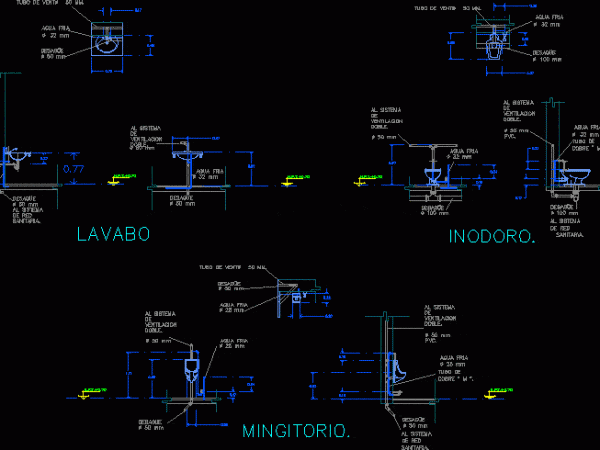
Connections of bathroom devices Drawing labels, details, and other text information extracted from the CAD file (Translated from Spanish): Cold water mm, sink, Drain mm, To the double ventilation system.,…
