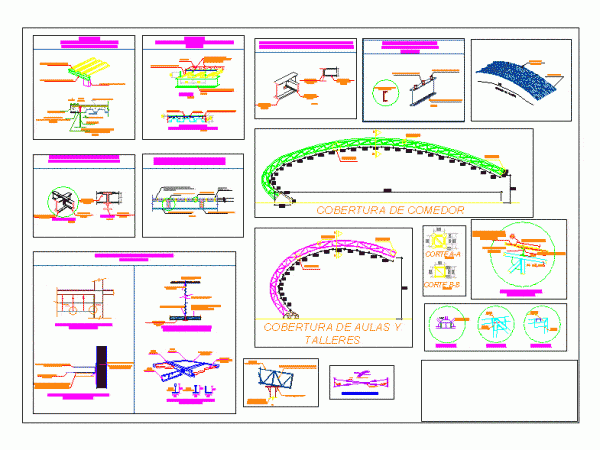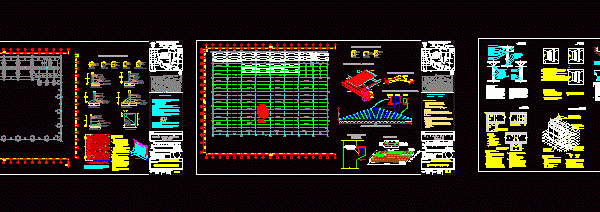
Extreme Indoor – Ceiling DWG Detail for AutoCAD
Details of concrete roof Drawing labels, details, and other text information extracted from the CAD file (Translated from French): îáèêíîâåí òîïúë ïëîñúê ïîêðèâ, ïîëèåòèëåíîâî ïëàòíî Iaa òîïëîèçîëàöèßòà, öèìåòîâà çàìàçêà, òîïëîèçîëàöèß,…




