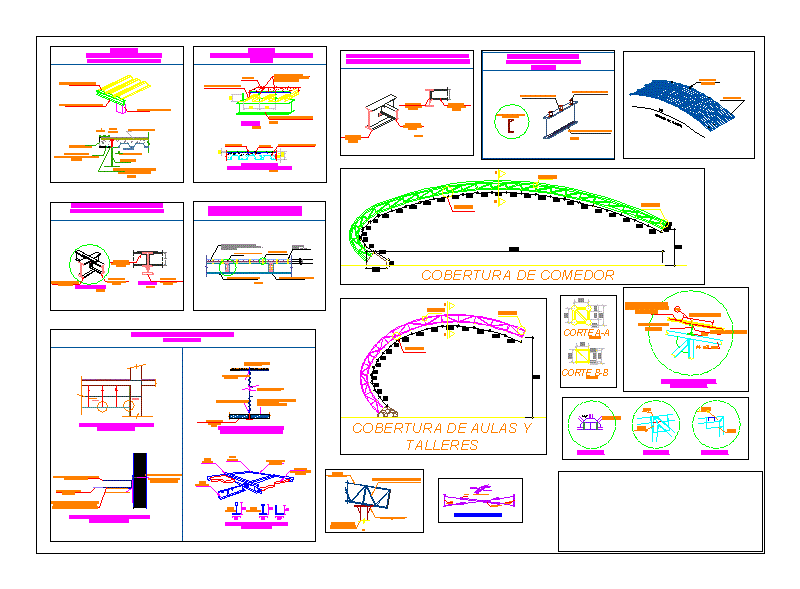
Development Covered Metal Curve DWG Detail for AutoCAD
??Details – specifications – sizing – Construction cuts
Drawing labels, details, and other text information extracted from the CAD file (Translated from Spanish):
american standard, water closet – one piece – elongated bowl, porcelain – white, ——, metal truss, false removable sky type cielotex model serene, polineria, armor, connection type of tornapunta, detail to, fastening, angle of , fastening bolt, curved calaminon with pre-painted zincalum coating, cover overlap detail, detail b, detail c, variable, ceiling projection, area manager, area manager, deposit mat. office, ss.hh gentlemen, wait, cto electrogeno, ss.hh. ladies, proy. pipeline, yard, deposit, pto. of origin, beam projection, window tempcula glass templex mark fukurama smoke color, wooden door, lacquered, beam projection, slab projection, joist, grooved, horizontal, rotating bolt, to adjust brace, brace, cu pipe. for, tube, tensioners, cross detail of san andres, detail of tensioner, structural, armor for ceiling, acoustic ceiling of glass fiber, secondary profile, main profile, angular profile, main profile, secondary profile, concrete, plate collaborative steel deck, connectors: bolts, length with head, details of mezzanine, welding of perimeter fillet from the connector to the metal beam, closing element, metal beam, temperature mesh, suspension system, polyurethane panel, steel wire , self-tapping screw, perimeter angle, suspended false ceiling, drywal-gyplac, steel eyelet, steel strap, galvanized, painted with high-strength polyurethane sealant, false ceiling level, elevation, perspective, meeting detail main metal beam and secondary metal beam at the end of mezzanine, length of plate, axis, rectangular tubular steel column, cut aa, detail a, detail b, detail c, coverage of dining room, classroom and workshop coverage, b-b court, mezzanine floor, coverage plant, detailed, arial, normal, electric rooms, kitchen, ss.hh men, ss.hh women, pantry, cto. cold, cto. of trash, section bb, section cc, section dd, section ee, section ff, section of foundation beams, compacted, for anchoring tijeral, section of concrete, section aa, typical, typical shoe detail, according to box columns, npt, foundation details, base plate, greasing these, thread, steel column rectangular section precord type, pilaster, section a – a, bolts embedded in pilaster for column anchor, attachment of metal column, metal column section rectangular, reinforced concrete pilaster, pilaster metal column anchor, shoe frame, type, dimensions, steel distribution, column table, characteristic, quantity, foundation plant, reading room, concrete base, drywall wall, fake drywall gypsum drywall, curtain wall, hall, computer room, see detail of handrails, see anchoring detail, aluminum profile side rail for sliding window, dining room, curtain wall-crystal templex m ark Furukawa smoke color, bracket or aluminum corner hinge, steel column type tubular rectangular chrome and painted, concrete die, concrete pedestal
Raw text data extracted from CAD file:
| Language | Spanish |
| Drawing Type | Detail |
| Category | Construction Details & Systems |
| Additional Screenshots | |
| File Type | dwg |
| Materials | Aluminum, Concrete, Glass, Steel, Wood, Other |
| Measurement Units | Metric |
| Footprint Area | |
| Building Features | Deck / Patio |
| Tags | autocad, barn, construction, cover, covered, curve, cuts, dach, DETAIL, details, development, DWG, hangar, lagerschuppen, metal, roof, shed, sizing, specifications, structure, terrasse, toit |

