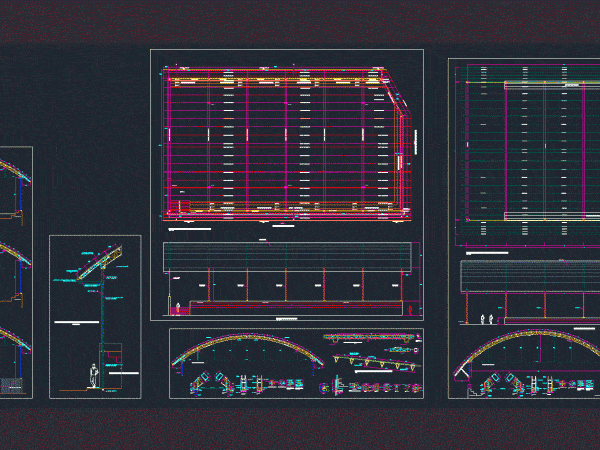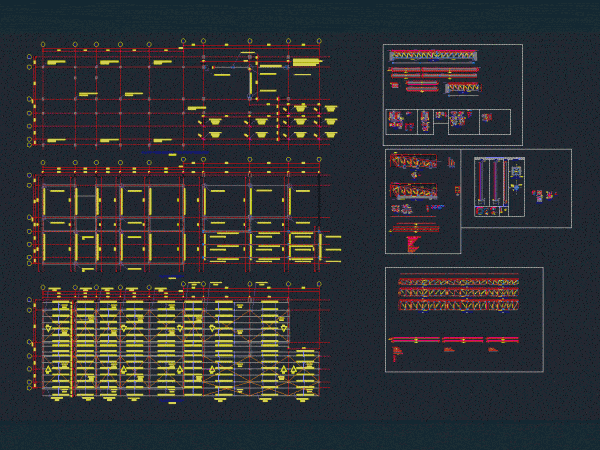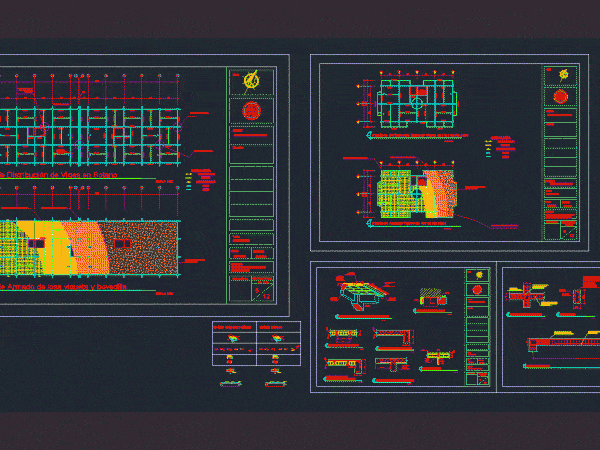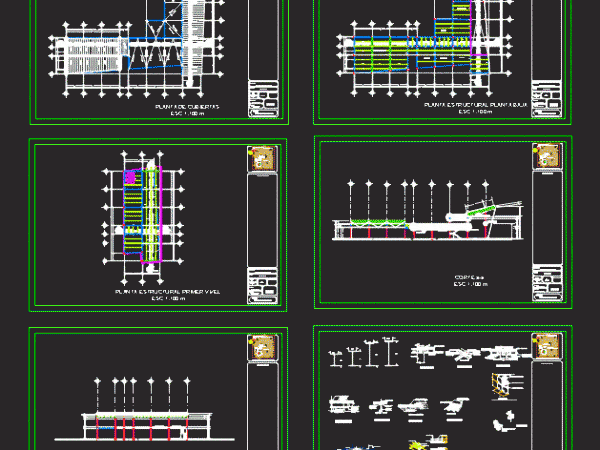
Metal Slab Sports Coverage DWG Detail for AutoCAD
Metal cover for a sports earthenware; for the population of the Sierra; cutting plane; elevation and architecture. And details of each of the elements Drawing labels, details, and other text…

Metal cover for a sports earthenware; for the population of the Sierra; cutting plane; elevation and architecture. And details of each of the elements Drawing labels, details, and other text…

There is a deck with trusses and METAL COLUMNS Drawing labels, details, and other text information extracted from the CAD file (Translated from Spanish): colombia, this map is of intellectual…

The planes of beams; mezzanines and final slabs to your specifications and details. The different elements are placed in the assembly of beam and vault; Soladad electro mesh; Tower apartments…

Beam structure Drawing labels, details, and other text information extracted from the CAD file (Translated from Spanish): steel system, stiffeners, union plate, shear plate, wall, main beam ipr, beam ipr,…

Roofing project with wooden beams and roof and polycarbonate draywall Drawing labels, details, and other text information extracted from the CAD file (Translated from Spanish): cover made of reinforced concrete,…
