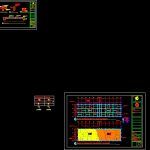
Armed And Details Slabs DWG Detail for AutoCAD
The planes of beams; mezzanines and final slabs to your specifications and details. The different elements are placed in the assembly of beam and vault; Soladad electro mesh; Tower apartments
Drawing labels, details, and other text information extracted from the CAD file (Translated from Spanish):
cantilever, cut joist concrete if necessary, plank, tendal, paral, vault, beam located on the perimeter of the basement, concrete edge for grating apollo, metal grid, steel profile, elastomer wings, flexible plastic profile, short barrier esoflam fires, column of, reinforced concrete, armed of, column, longitudinal rods of, north, project, direction, date, scale, delimitation, content, obsevaciones, no. sheet, meters, apartment towers, indicated, basement distribution floor, retaining wall, see detail of beams in corner, armed with beams monolith in beams, reinforced plant of slab and vault, see detail of board dilatation, detail plan of slabs, structures, see stiffener detail, beam plants and slab reinforcement in basement., symbology, joist direction, stiffener, start of modulation, beams plan and reinforcement of slabs from the first level to the fifth level, group, original editable detail, block detail, slab reinforcement isometrico, joist and vault, typical modulation of vault, modulation start, vault cut on beam, detail support beam on beam, beam detail cantilever cross beam, detail stiffener , grid detail on basement, detail expansion joint, details plane of beams, cross beam and column detail, sketch, project, faculty, course, architecture, arch. victor jauregui, indicates, plans of
Raw text data extracted from CAD file:
| Language | Spanish |
| Drawing Type | Detail |
| Category | Construction Details & Systems |
| Additional Screenshots |
 |
| File Type | dwg |
| Materials | Concrete, Plastic, Steel, Other |
| Measurement Units | Metric |
| Footprint Area | |
| Building Features | |
| Tags | armed, ASSEMBLY, autocad, barn, beam, beams, cover, dach, DETAIL, details, DWG, elements, final, hangar, lagerschuppen, mezzanine, mezzanines, onduline, onduline barn, PLANES, roof, shed, slab, slabs, specifications, structure, terrasse, toit, vault |

