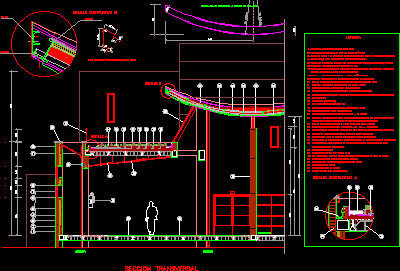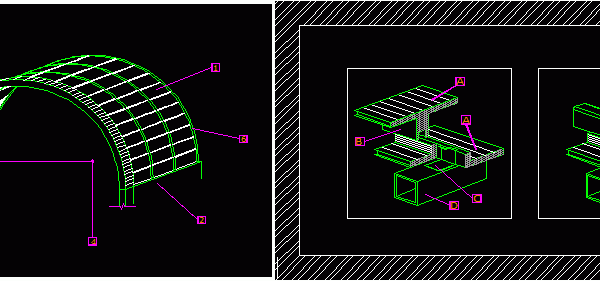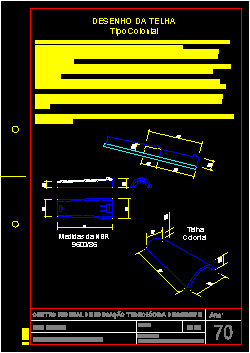
Transversal Section Roof With Garden DWG Section for AutoCAD
Detail transversal section roof with garden Drawing labels, details, and other text information extracted from the CAD file (Translated from Spanish): nib, cm., cm., chest, cm., shelving, contructive detail, detail,…




