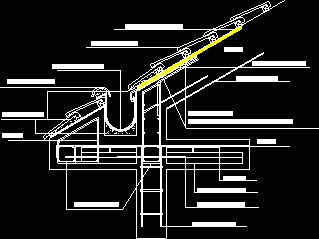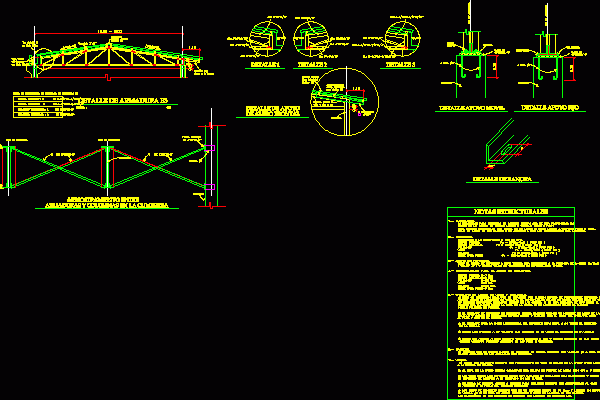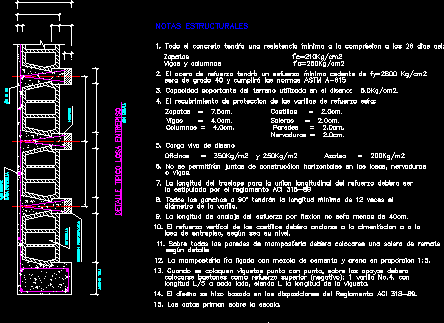
Glass Dome DWG Detail for AutoCAD
Constructive detail of glass dome over metallic structure Drawing labels, details, and other text information extracted from the CAD file (Translated from Spanish): industrial tube, angular, Welding by hanging all…

Constructive detail of glass dome over metallic structure Drawing labels, details, and other text information extracted from the CAD file (Translated from Spanish): industrial tube, angular, Welding by hanging all…

Detail inclined roof with clean gutter – Technical specifications Drawing labels, details, and other text information extracted from the CAD file (Translated from Galician): semivig pretensada, link armor, perimeter zuncho,…

Details metallic roof – Technical specifications Drawing labels, details, and other text information extracted from the CAD file (Translated from Spanish): rope, bracing between, armor columns on the ridge, lower,…

Detail entresol – light slab – Technical specifications Drawing labels, details, and other text information extracted from the CAD file (Translated from Spanish): variable, beams., structural notes, live load of…

Constructive details eaves of tile roofs – Technical specifications Drawing labels, details, and other text information extracted from the CAD file (Translated from Spanish): bituminous insulation, thermal insulation, ceramic tile…
