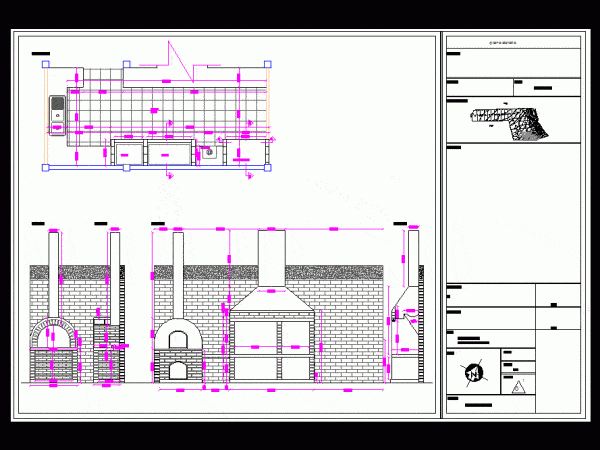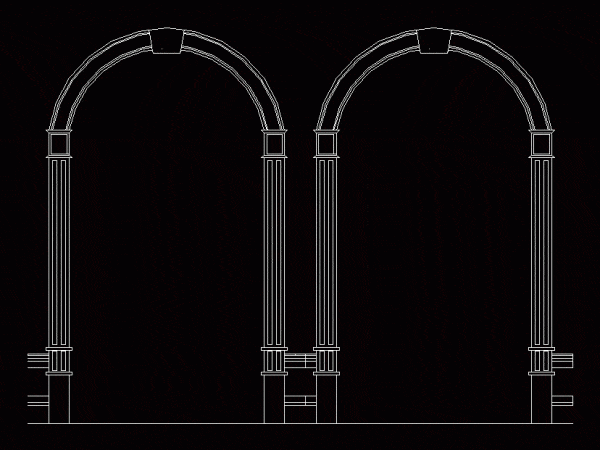
Curtain Wall DWG Detail for AutoCAD
Details – specifications – sizing – Construction cuts Drawing labels, details, and other text information extracted from the CAD file: usgpart, united states gypsum company, to verify the suitability of…

Details – specifications – sizing – Construction cuts Drawing labels, details, and other text information extracted from the CAD file: usgpart, united states gypsum company, to verify the suitability of…

3D Roof Tiles Oriental Language N/A Drawing Type Model Category Construction Details & Systems Additional Screenshots File Type dwg Materials Measurement Units Footprint Area Building Features Tags autocad, dach, dalle,…

Grill Drawing labels, details, and other text information extracted from the CAD file (Translated from Spanish): Location, commune, region, metropolitan, site, path, road hill slope, symbology, architect, owner, firm, rut,…

Arco with Key Language N/A Drawing Type Block Category Construction Details & Systems Additional Screenshots File Type dwg Materials Measurement Units Footprint Area Building Features Tags arc, arco, autocad, block,…

Library construction details – concrete steel connections or vice versa; Drawing labels, details, and other text information extracted from the CAD file (Translated from Spanish): the casting of all castles…
