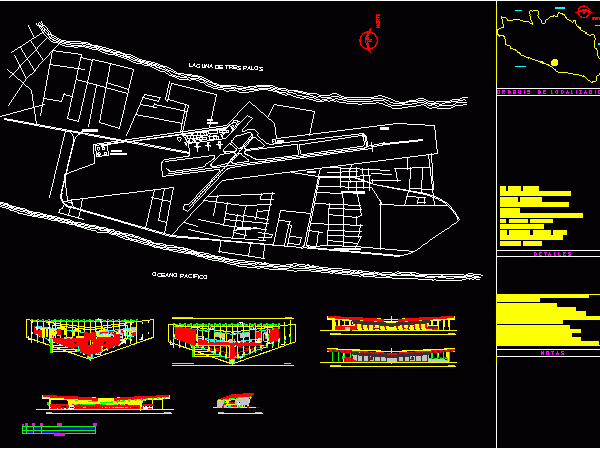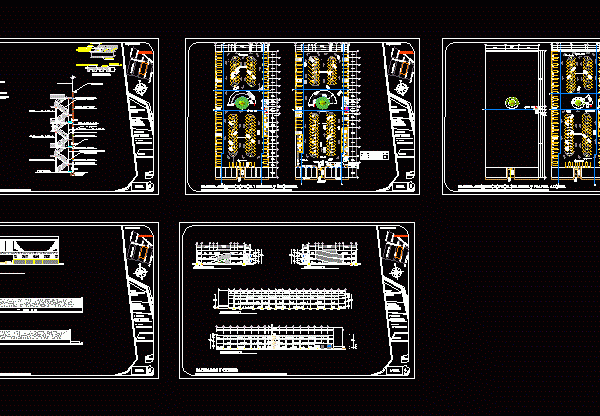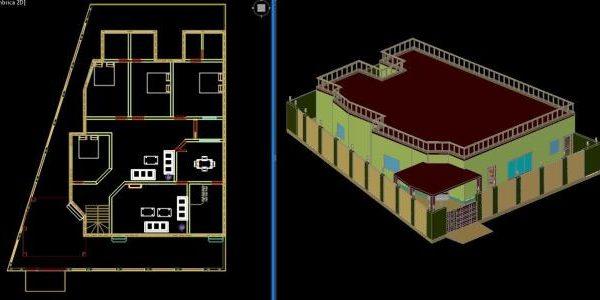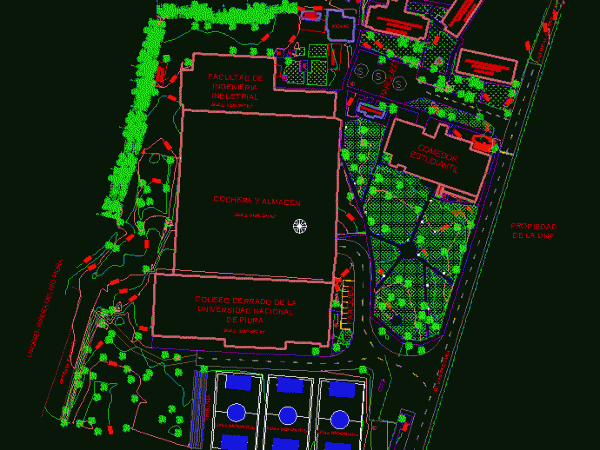
Duoc Technical School, Plaza Vespucio Campus, Santiago DWG Block for AutoCAD
The building has 7395 m2 built, distributed on four floors plus a square of 2000 m2 and an annex, with a total capacity of 4336 students. Also has 48 classrooms,…

The building has 7395 m2 built, distributed on four floors plus a square of 2000 m2 and an annex, with a total capacity of 4336 students. Also has 48 classrooms,…

Total surface 242,000 square meters or 2.5 million square feet, 23 gates, international and domestic concourses, 287 room hotel, parking for 3,000 cars, 15 baggage claim gondolas, aerial tram between…

Public parking on three levels; a total of 450 parks interchangeably in each level. Contains their respective levels; axes; elevations; longitudinal and cross sections. Crane also specified two cuts included….

House with 3D planning; elevation; section. total area is 4200sft Drawing labels, details, and other text information extracted from the CAD file (Translated from Romanian): student Language Other Drawing Type…

Total Station Survey altimetry, of industry and architecture faculties of National University of Piura. Drawing labels, details, and other text information extracted from the CAD file (Translated from Spanish): angle,…
