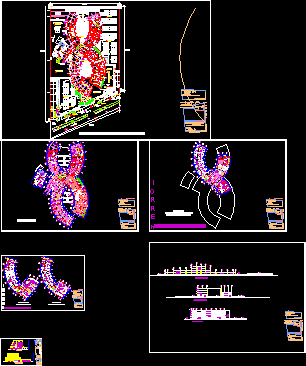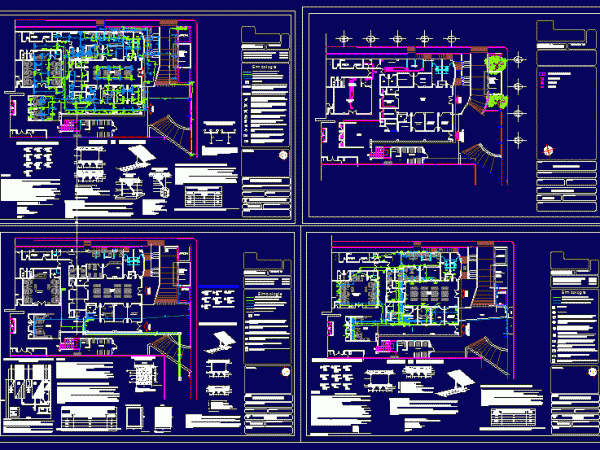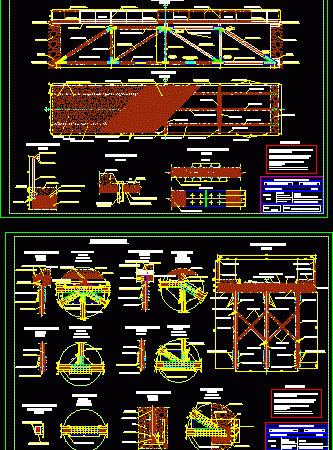
Multifamily Housing Project – Los Tulipanes DWG Full Project for AutoCAD
Floor plan of all levels with their respective sections and total elevations Drawing labels, details, and other text information extracted from the CAD file (Translated from Spanish): main facade, dining…




