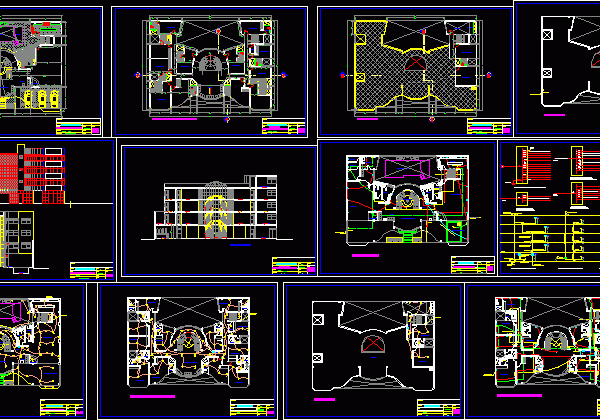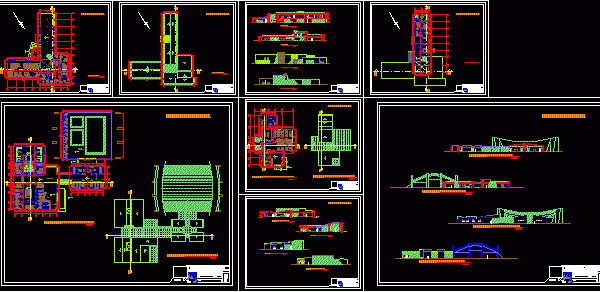
Patrimony Sewell 2D DWG Design Full Project for AutoCAD
This is a project of a cut of a structure with metal profiles, covered with glass and detailing sections Language Spanish Drawing Type Full Project Category Hotel, Restaurants & Recreation…

This is a project of a cut of a structure with metal profiles, covered with glass and detailing sections Language Spanish Drawing Type Full Project Category Hotel, Restaurants & Recreation…

This is a building with four levels, on the first level is the lobby, the hall, one restaurant, one casino, some offices and the pool, In the second, third and fourth…

This block has two resorts, the first tourist complex has a restaurant, bathrooms, heated swimming pools, sauna,a living room, a massage room. The second tourist complex has a restaurant with…

This Center for Tourists is a design created for the artisan creation that has two levels, on the ground floor is the exhibition hall, administration room, the lobby, terraces with mirror…
