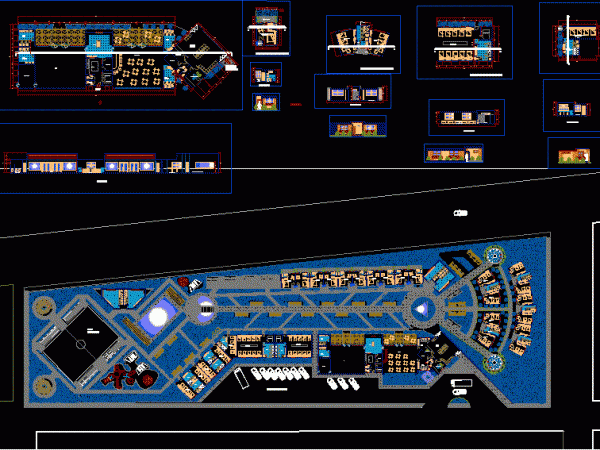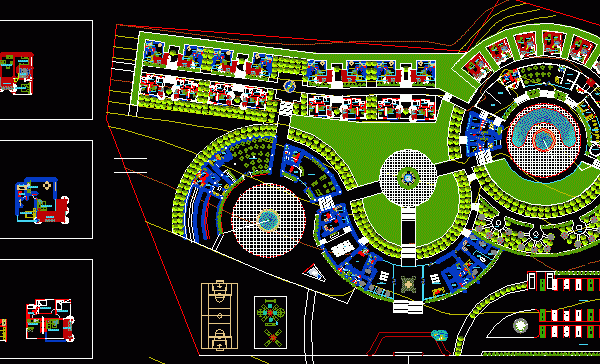
Tourist Hostel 2D DWG Design Block for AutoCAD
This is the design of a set of recreation conformed by areas for entertainment, waiting room, dining room, kitchen, auditorium, dressing room, areas for employees and services, double bedrooms with…

This is the design of a set of recreation conformed by areas for entertainment, waiting room, dining room, kitchen, auditorium, dressing room, areas for employees and services, double bedrooms with…

This is the design of a tourist development in radial form, it has double bedrooms with their respective bathrooms, administrative offices, restaurant with kitchen, games room and parking. Language Spanish…

This design has a circular architecture with well defined spaces, bedrooms, private bathrooms, gazebo. You can see the wooden details, the floor plans, structural details, foundations of ceilings and beams,…

This is the design of a tourist complex made up of three types of bungalows: group, matrimonial and individual, recreational areas, sports courts, restaurant, kitchen, storage room, games room, bar,…

This is the project for a tourist development that has sports areas with courts for the public, food kiosks, administrative offices, and parking. You can see the floor plans Language…
