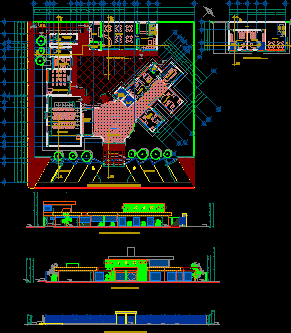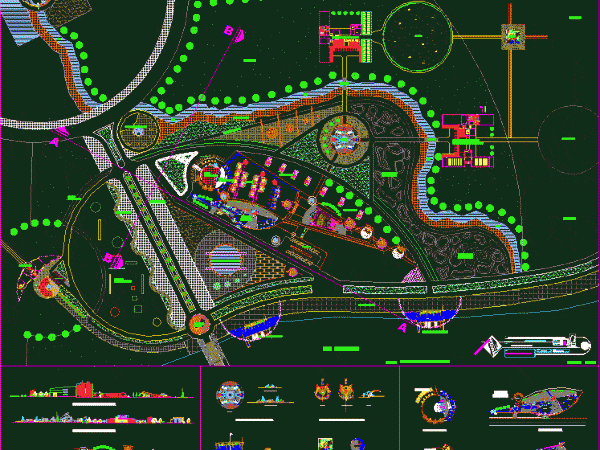
Center Of Attention For Tourist 2D DWG Design Block for AutoCAD
Center of attention for tourists It has a main hall, a ladies’ and men’s toilets, a reception, an accounting office, a human resources office, a training room, an audiovisual room,…

Center of attention for tourists It has a main hall, a ladies’ and men’s toilets, a reception, an accounting office, a human resources office, a training room, an audiovisual room,…

This Recreational Resort has a riding center, paragliding and mountaineering sports unit, bungalows, a hotel, reception hall, administrative area, a jetty, and a cable car, an auditorium, bathrooms, parking, viewpoint,…

This family resort has an amphitheater, restaurant area, a bar, bedrooms, bathrooms, a kiosk, administration offices, sports areas, tennis court, Basketball court, games room, and a disco Language Spanish Drawing…

This Center for Tourists is a design created for the artisan creation that has two levels, on the ground floor is the exhibition hall, administration room, the lobby, terraces with mirror…

2 storeys twin house/duplex. Each unit consist of 2 en-suite bedrooms, kitchen, living and dining room. The design feature a separate garage for each unit, and using fire place/chimney. The drawings consist…
