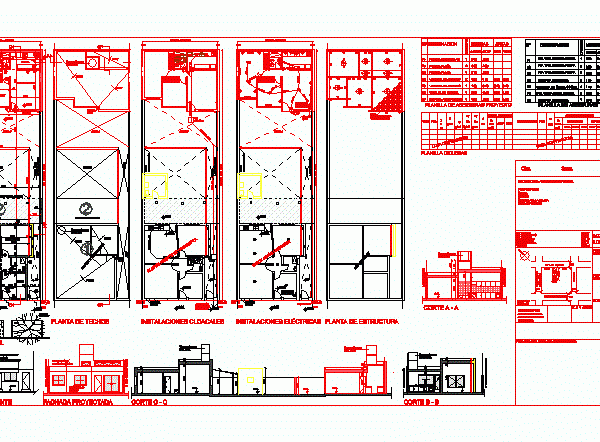
Two-Storey Townhouse DWG Block for AutoCAD
full Plano Houses two floors with three double carport drmitorios toilette bathroom kitchen and living room. Plant architecture, facades and structure cuts and health Drawing labels, details, and other text…




