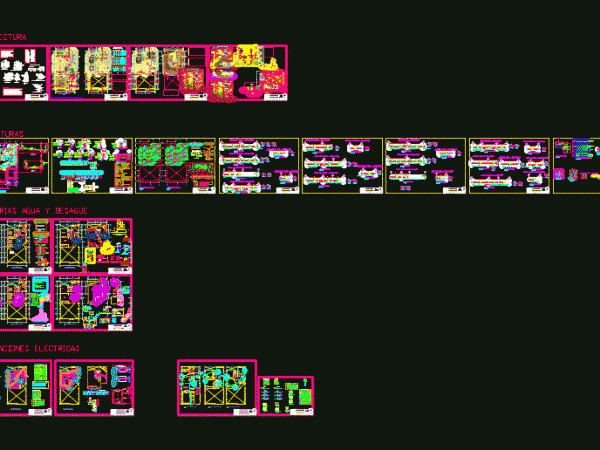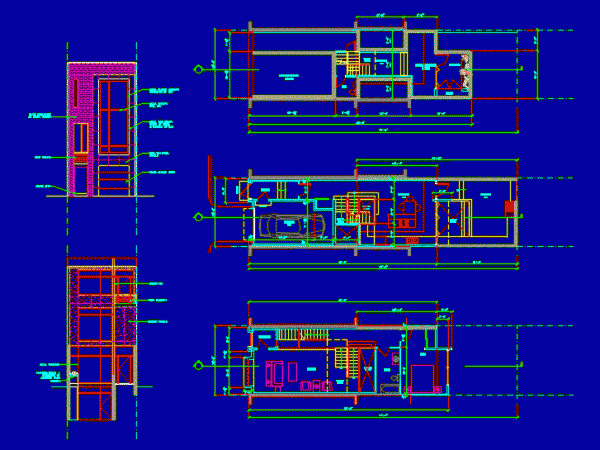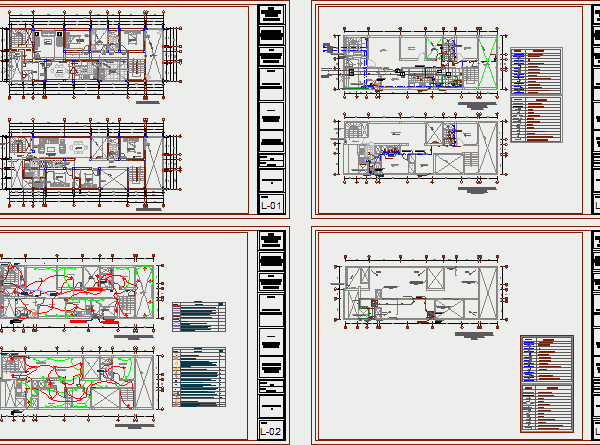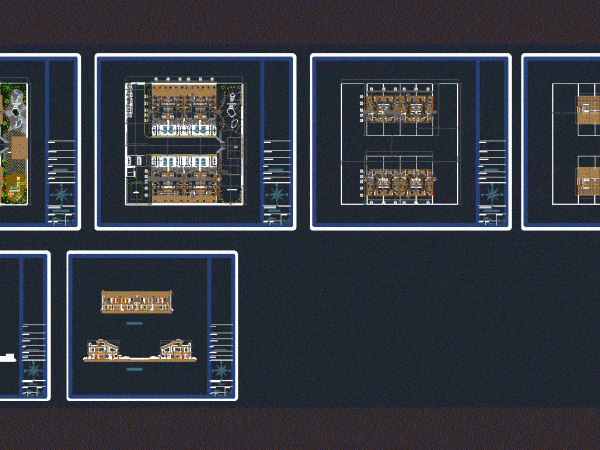
Townhouse – Project Details DWG Full Project for AutoCAD
PLANE consists of three floors; BELONGING TO FIRST SECOND LEVEL; ROOF WITH SECURITIES ALSO INCLUDED Drawing labels, details, and other text information extracted from the CAD file (Translated from Spanish):…




