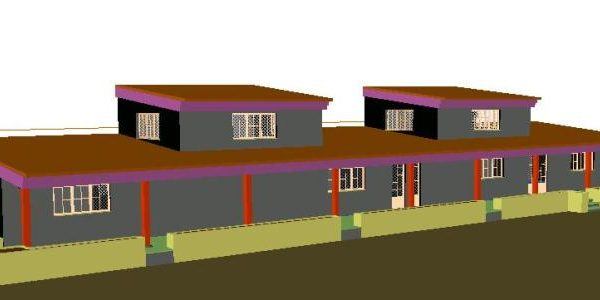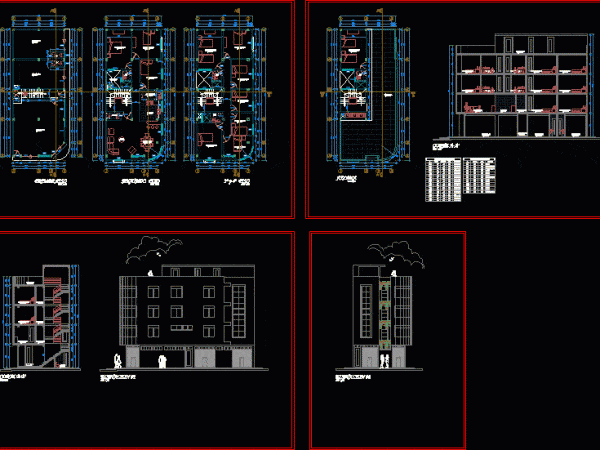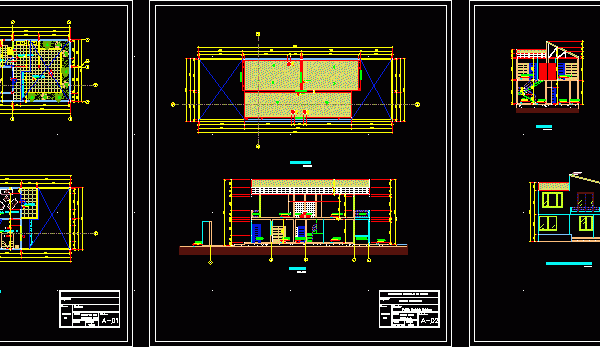
Housing 3D DWG Model for AutoCAD
2 TOWNHOUSE ONLY APPLY TEXTURES Drawing labels, details, and other text information extracted from the CAD file (Translated from Spanish): planter, earth, ground porch, ground house, slabs, glass, sill, tiles,…

2 TOWNHOUSE ONLY APPLY TEXTURES Drawing labels, details, and other text information extracted from the CAD file (Translated from Spanish): planter, earth, ground porch, ground house, slabs, glass, sill, tiles,…

Plane 3 story Townhouse including roof and contains cross-sectional and longitudinal, front elevation, cross Drawing labels, details, and other text information extracted from the CAD file (Translated from Spanish): zapata…

a three-story townhouse for a graphic design studio and offices on the third floor and structures. Drawing labels, details, and other text information extracted from the CAD file (Translated from…

box plants and outline elevations cut surfaces Drawing labels, details, and other text information extracted from the CAD file (Translated from Spanish): bathroom, kitchen, dining room, loft, main boundary axis,…

2 level Townhouse – Plants – Cortes Drawing labels, details, and other text information extracted from the CAD file (Translated from Spanish): room, cl., ss.hh, first floor, study, dining room,…
