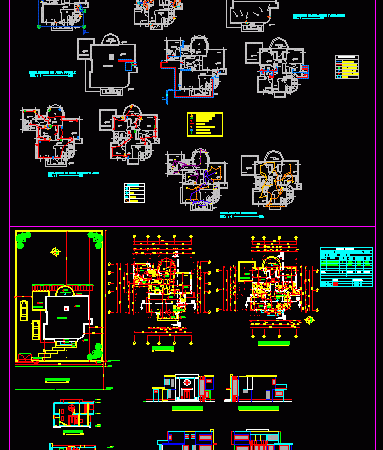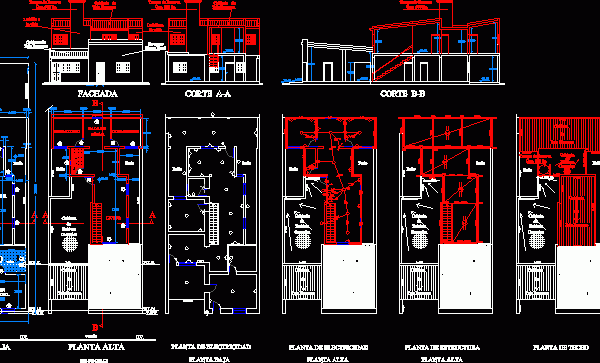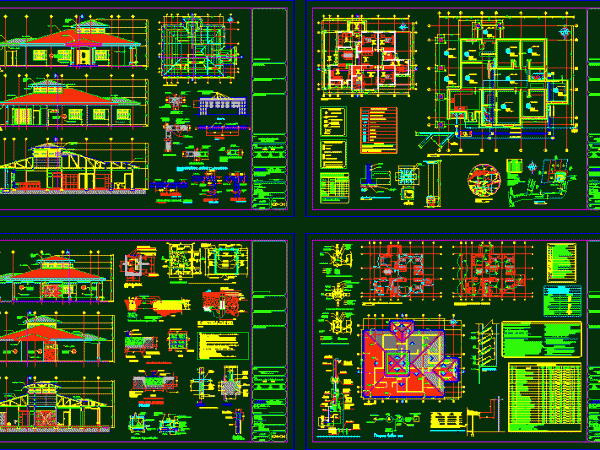
Home DWG Detail for AutoCAD
Floor – cuts – Details – dimensions – specification Drawing labels, details, and other text information extracted from the CAD file (Translated from Spanish): n o r t e, esc,…

Floor – cuts – Details – dimensions – specification Drawing labels, details, and other text information extracted from the CAD file (Translated from Spanish): n o r t e, esc,…

2 levels with 3 bedrooms, 2 parking, on site 16 x 6.50 – general plant Drawing labels, details, and other text information extracted from the CAD file (Translated from Spanish):…

Single Family Drawing labels, details, and other text information extracted from the CAD file (Translated from Spanish): sshh, dining room, hall, hall, corridor, car port, sidewalk, cantilever, court b-b ‘,…

Family Housing, two plants ; Drawing labels, details, and other text information extracted from the CAD file (Translated from Spanish): canal, valley river, alley, entrance pillar detail, electric power and…

3 bedroom house with an office, of superblock tin roof and structural features typical details, electrical and structural level, besides finishing all the information that gets used for the regulation…
