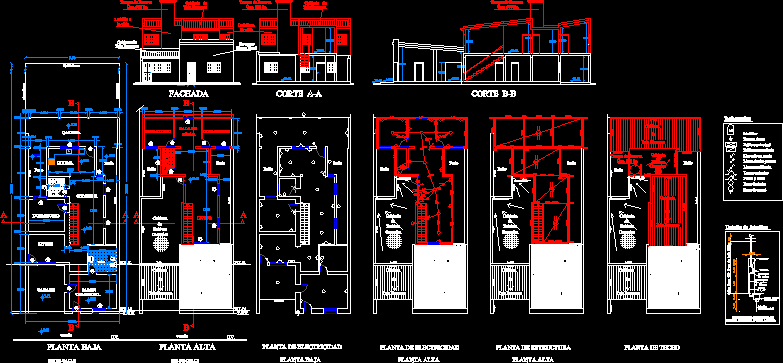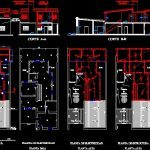
Home Family DWG Block for AutoCAD
Family Housing, two plants ;
Drawing labels, details, and other text information extracted from the CAD file (Translated from Spanish):
canal, valley river, alley, entrance pillar detail, electric power and ground, rivet, board, gauge, conductor, copper, javelin, abulonada, double union, spout, washing machine, dividing axis, path, axis street, patio, garden, gallery, refrigerator, proy. slab, cv, lm, work owned by :, located at :, north :, south :, east :, west :, owner, designer, technical director, execution, observations, reserved municipality, address :, width of the road, width of sidewalk, paved: yes, sup. of land, sup. cover, sup. semi-covered, sup. free, street width, cadastral data, streets, surfaces, v º b º cadastre, professional school, rodriguez, silvina mary elizalde de y, dto. the race – dpto. fray mamerto esquiú, bedroom, kitchen, dining room, living room, bathroom, detail of javelin, sketch of location, roof plant, electricity plant, side facade, general plant, catamarca, sewer: no, – general plan and electricity -, fall free, eaves, covered with, french tiles, tile roof, structure floor, ehi, ehs, dividing wall, reserve tank, main facade, exposed brick, pos., size in cm, observations, armor, base sheet, form, stirrups, sep., cant., tn., column sheet, dimension, sheet of beams, mouths, power, pot., int., princ., sec., light, tom., circ., plan. , designation, tot., sheet of electricity, will be placed boxes of plates, black iron pipe, copper conductors, with plastic insulation, galvanized iron threaded connectors, as, security installation will be placed a cable with bicolor plastic insulation , screwed to the boxes, also a differential switch will be placed of, electricity:, section idem to those of the walls., structure of hº aº:, pos., light, irons, repart., min., tcm, sheet of slabs, illum., width, height, vent., frame , areas, measurements, cant., type, carpentry worksheet, one-point key, two-point spanner, three-point spanner, receptacles, point and socket, roof mouth, wall mouth, main board, secondary board, socket ground, door living., wood., door board., door kitchen., door bedroom., door plate., door bathroom., window living – bedrooms., kitchen window., ventiluz., metal., sup.total a build, stretch, support faith, b. bent, b. comprecion, iron, repartition, monofasico circuit, references, bathroom priv., lav., rodriguez, silvina mary elizalde de, reference, rodriguez elizalde, yamila solange, desk, municipal line, rodriguez elizalde, yamila solange, estar, sala, patio , garage, ground floor, cv, reads, nlm, nle, commercial, salon, mediating axis, upper floor, roof, French tile, sheet metal, tile, ceramic, relay, sup. cover relieved p.b., sup. semi-covered relieved p.b., rooms, oscar anibal and sra.-, dto. San Jose – Dept. fray mamerto esquiú, irrigation canal, – survey and expansion plan -, sup. cover to build p.a., ricardo enrique morals, san antonio -f.m.esquiú, av. the small street, ends of the lights, having a section identical to that of the walls.-, Manuel Belgrano Street, Juan Jose Paso Street, Simon Bolivar Street, Calle Cornelio Saavedra, Av. the street, urban avenue giiradi, irrigation channel, street axis, gutter, reserve tank, e.h.s., e.v., facade, court a-a, b-b court, proy. eaves, combined key, brick to, the view, living room window, living room door – kitchen., living room window, bedroom window., dining room window, bedroom door, dining room door, bathroom door, living room window, bedroom window, living room window – dining room, plaster, fine lime, calle sergeant cabral, calle fray luis beltran, calle, avda. martin miguel de guemez, public street, street juan a. reed, street gral. san martin, plaza, church, to the capital city, sierra brava, entrance to, irrigation channel, to the tercena, to the pirquitas
Raw text data extracted from CAD file:
| Language | Spanish |
| Drawing Type | Block |
| Category | House |
| Additional Screenshots |
 |
| File Type | dwg |
| Materials | Plastic, Wood, Other |
| Measurement Units | Metric |
| Footprint Area | |
| Building Features | Garden / Park, Deck / Patio, Garage |
| Tags | apartamento, apartment, appartement, aufenthalt, autocad, block, casa, chalet, dwelling unit, DWG, Family, haus, home, house, Housing, logement, maison, plants, residên, residence, townhouse, unidade de moradia, villa, wohnung, wohnung einheit |

