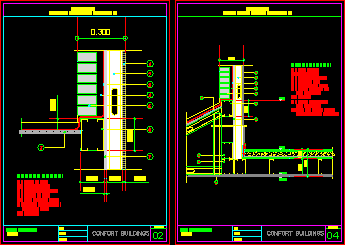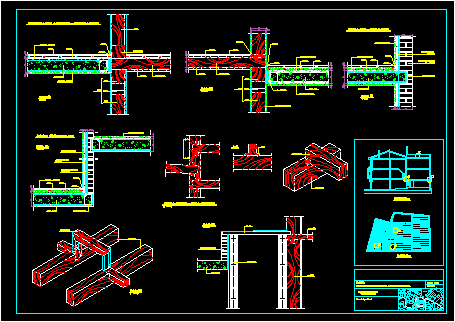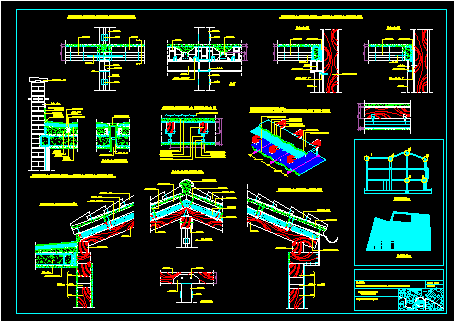
Details Cover; Wall And Traditional Construction Foundation DWG Detail for AutoCAD
Details – specifications – sizing – Construction cuts Drawing labels, details, and other text information extracted from the CAD file (Translated from Spanish): lower base arm, clean moistened before concrete,…




