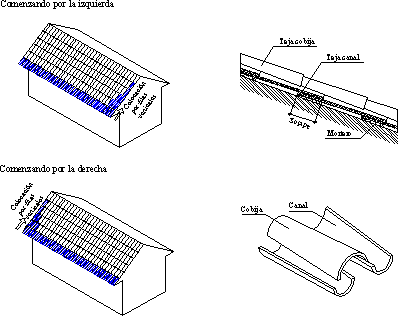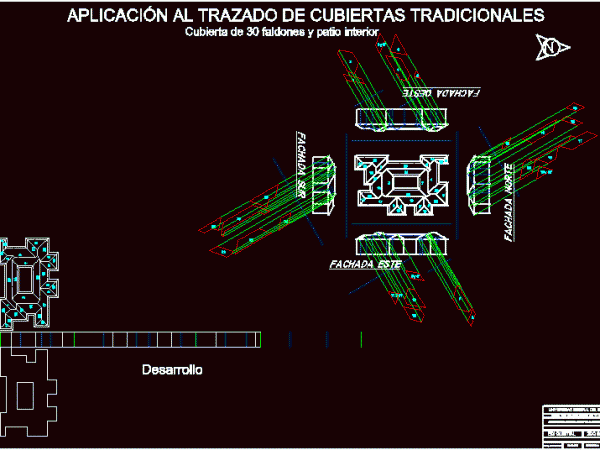
Arabian Tile DWG Detail for AutoCAD
Constructive details of roof with traditional arabian tiles Drawing labels, details, and other text information extracted from the CAD file (Translated from Spanish): Starting from the left, Blanket roof tile,…

Constructive details of roof with traditional arabian tiles Drawing labels, details, and other text information extracted from the CAD file (Translated from Spanish): Starting from the left, Blanket roof tile,…

Fixation openings in walls – Traditional or poliuretano soam Drawing labels, details, and other text information extracted from the CAD file (Translated from Spanish): Ardal, Denomination of the plane, S.a.,…

Detail sub wall foundation in traditional construction Drawing labels, details, and other text information extracted from the CAD file (Translated from Galician): Dough leveler, Rubber sole, Adhesive, Leveler folder m.c.,…

Constructive details Housing – Sections by facade – Foundations details – Traditional wall – Flagstone with joists Drawing labels, details, and other text information extracted from the CAD file: Translating……

Geometry descriptive applied to the solution and development traditional covereds Drawing labels, details, and other text information extracted from the CAD file (Translated from Spanish): North facade, South facade, Indoor…
