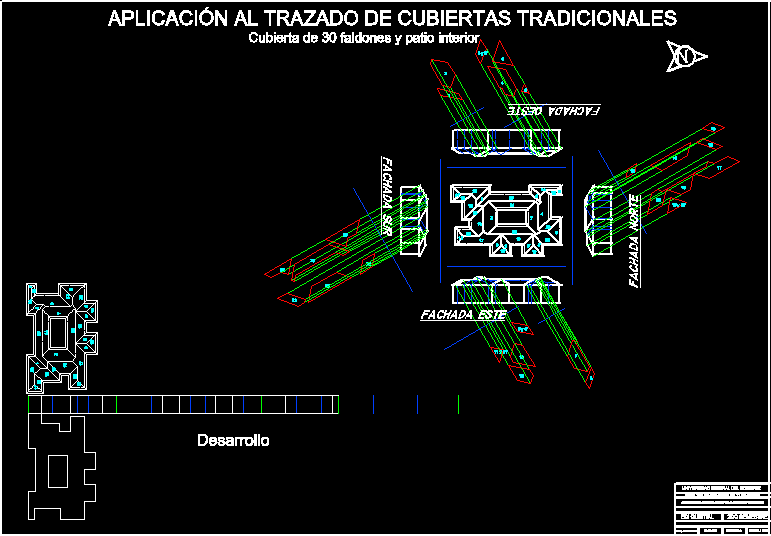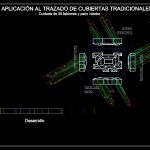ADVERTISEMENT

ADVERTISEMENT
Geometry Descriptive Applied To Traditional Covered DWG Block for AutoCAD
Geometry descriptive applied to the solution and development traditional covereds
Drawing labels, details, and other text information extracted from the CAD file (Translated from Spanish):
North facade, South facade, Indoor patio skirt cover, development, Application to tracing of traditional decks, Central university of ecuador, Faculty of architecture urbanism, semester, Arq. Jaramillo, Sheet of, unscaled, Application of descriptive geometry to the development of roofs, Cyst edi
Raw text data extracted from CAD file:
| Language | Spanish |
| Drawing Type | Block |
| Category | Drawing with Autocad |
| Additional Screenshots |
 |
| File Type | dwg |
| Materials | |
| Measurement Units | |
| Footprint Area | |
| Building Features | Deck / Patio |
| Tags | applied, autocad, block, covered, descriptive, development, DWG, geometry, solution, traditional |
ADVERTISEMENT

