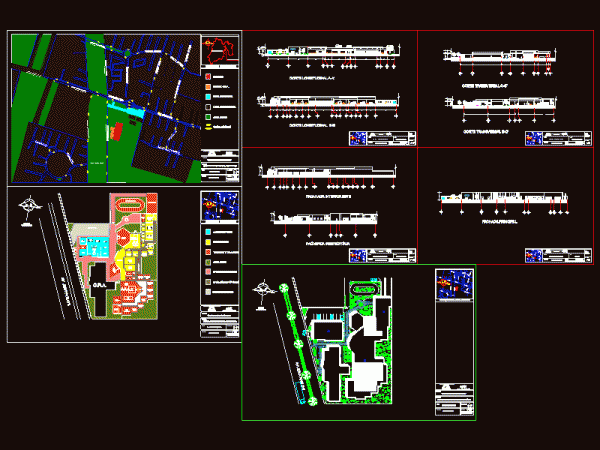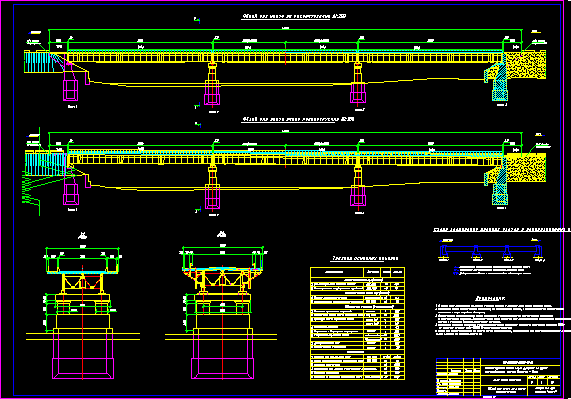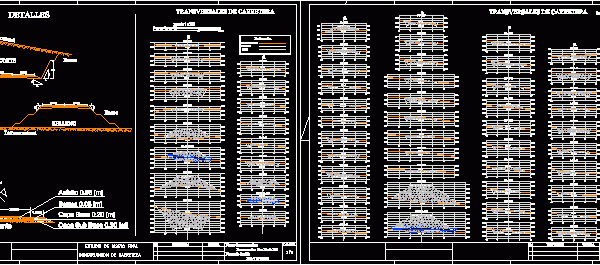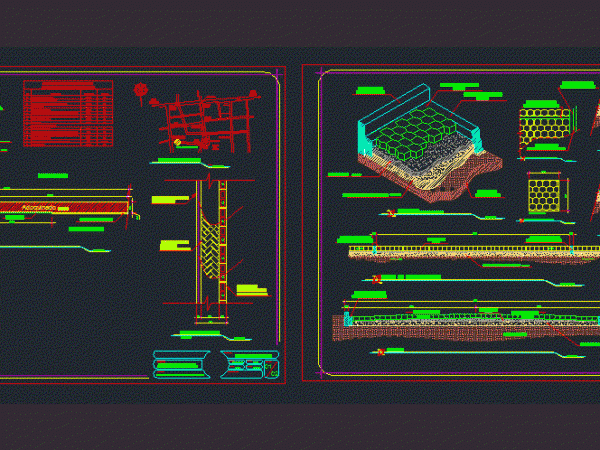
Clinic For Autistic DWG Full Project for AutoCAD
This file contains two longitudinal and two transverse, three facades, one inside that, another southern inner and a facade, in addition to plant roofs with shadow casting, coupled with this…

This file contains two longitudinal and two transverse, three facades, one inside that, another southern inner and a facade, in addition to plant roofs with shadow casting, coupled with this…

drawing of a bridge, which shows plant, longitudinal and transverse sections Drawing labels, details, and other text information extracted from the CAD file (Translated from Icelandic): ôàêóëüòåò àäì, çàáåëèí, âàãàíîâ,…

Design showing transverse sections of a road, estimated thickness of the paving, design of ditches and berms Drawing labels, details, and other text information extracted from the CAD file (Translated…

Area to place Cobblestone, Cobblestone installation detail, detail of transverse and longitudinal braces; design with cobblestone sidewalk Mozaic Drawing labels, details, and other text information extracted from the CAD file…

Bridge. Transverse sections – Rise Seen Floor – Longitudinal Profile Drawing labels, details, and other text information extracted from the CAD file: datum elev, name, pbase, pvgrid, pegct, pfgct, pegc,…
