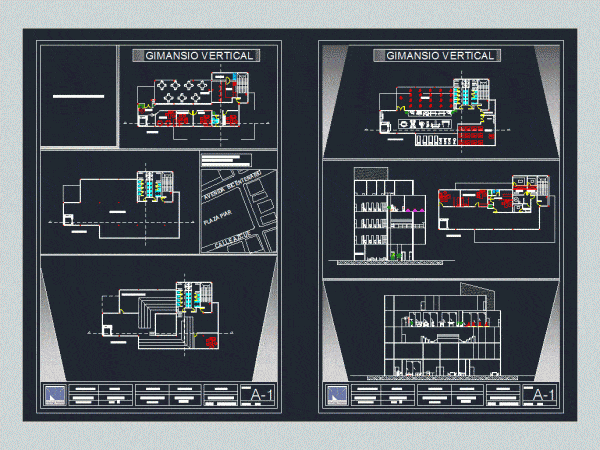
Vertical Gym DWG Block for AutoCAD
Vertical gym with 4 floors administrative area medical area; spa area weightlifting area Drawing labels, details, and other text information extracted from the CAD file (Translated from Spanish): deposit, sheet…

Vertical gym with 4 floors administrative area medical area; spa area weightlifting area Drawing labels, details, and other text information extracted from the CAD file (Translated from Spanish): deposit, sheet…
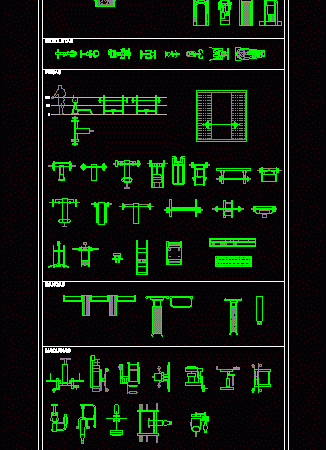
Different types of fitness equipment such as treadmills; weight; machines; benches; bikes. Drawing labels, details, and other text information extracted from the CAD file (Translated from Spanish): tables, furniture, armchairs,…
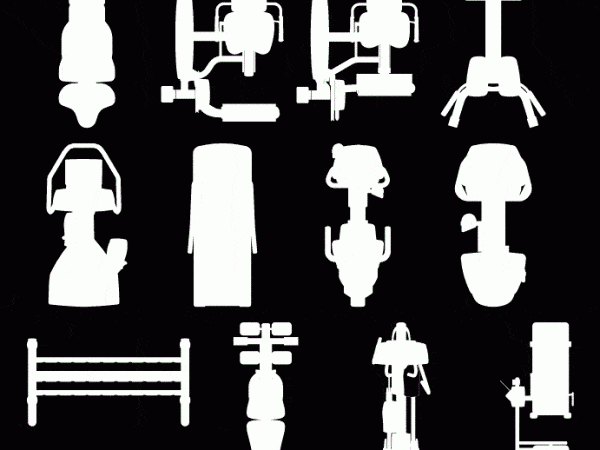
2d drawing plant Language English Drawing Type Block Category Entertainment, Leisure & Sports Additional Screenshots File Type dwg Materials Measurement Units Metric Footprint Area Building Features Tags autocad, block, butterfly,…
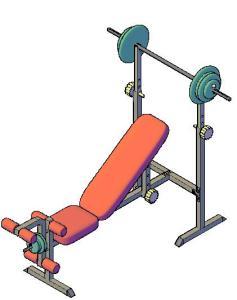
Multiforce for bench press exercises with weights Language English Drawing Type Model Category Entertainment, Leisure & Sports Additional Screenshots File Type dwg Materials Measurement Units Metric Footprint Area Building Features…
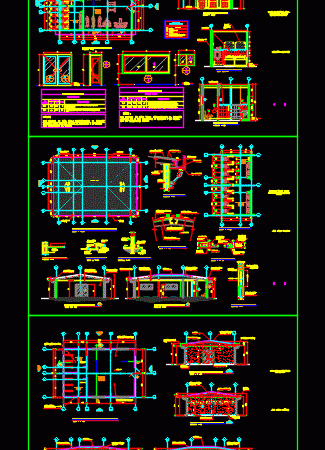
98m2 gym. – architectural plant. ceiling plant. plant false ceiling elevations; cuts. details table doors and windows. Drawing labels, details, and other text information extracted from the CAD file (Translated…
