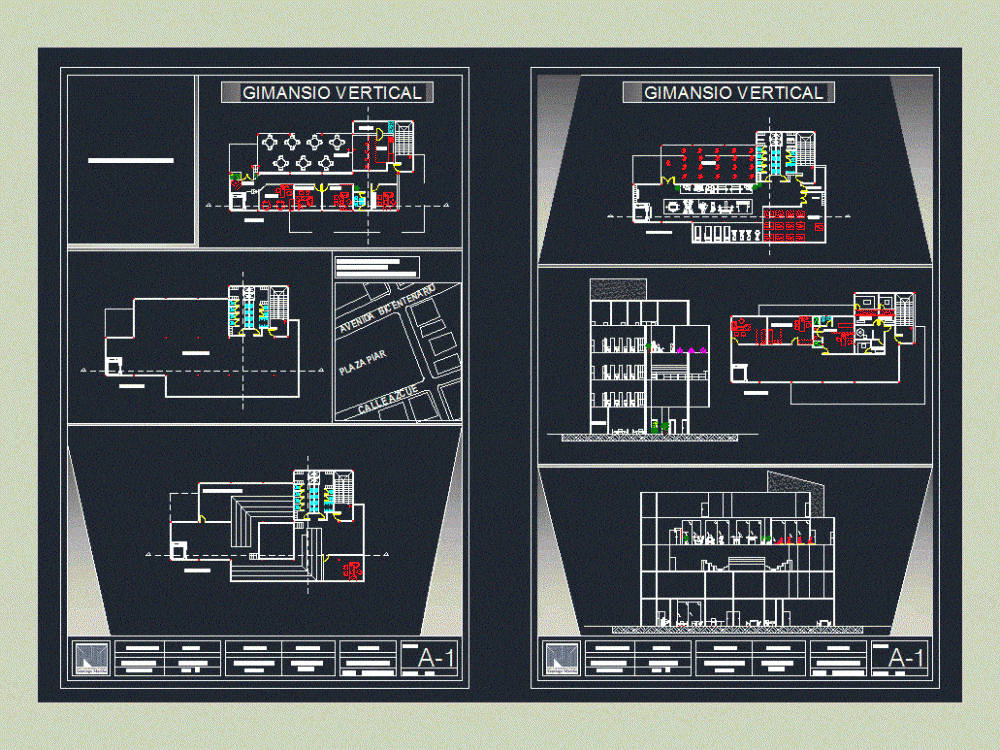ADVERTISEMENT

ADVERTISEMENT
Vertical Gym DWG Block for AutoCAD
Vertical gym with 4 floors administrative area medical area; spa area weightlifting area
Drawing labels, details, and other text information extracted from the CAD file (Translated from Spanish):
deposit, sheet :, scale, teacher, arch. gustavo rojas, date, content, distribution and, cuts, project :, sports center, vertical, section, esc., made by :, samuel suniaga, kindergarten, administration, address, kitchen, cafeteria, reception, ground floor, first floor, gymnasium, second floor, sauna m., sauna h., aerobics, pilates, massages, dept. nutrition, lockers, elevator, third floor, fourth floor, vertical gym, in front of the piar plaza, municipality maturin, monagas state, bicentennial avenue, azcue street, plaza piar, r.r.h.h, training area
Raw text data extracted from CAD file:
| Language | Spanish |
| Drawing Type | Block |
| Category | Entertainment, Leisure & Sports |
| Additional Screenshots | |
| File Type | dwg |
| Materials | Other |
| Measurement Units | Metric |
| Footprint Area | |
| Building Features | Elevator |
| Tags | administrative, area, autocad, block, DWG, fitness equipment, fitnessgeräte, floors, gym, gymnase, gymnasium, gymnastique, medical, spa, turnen, turnhalle, vertical |
ADVERTISEMENT

