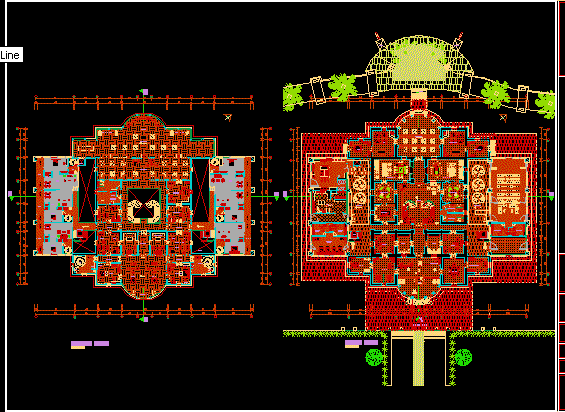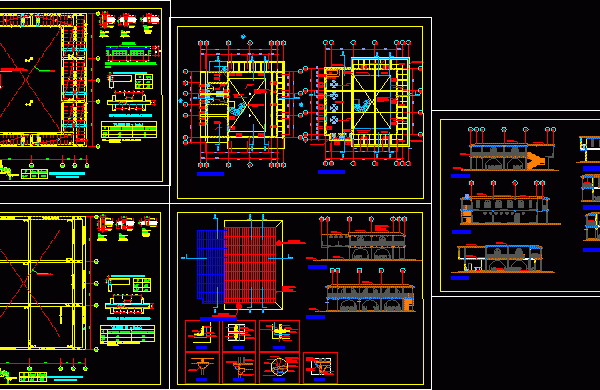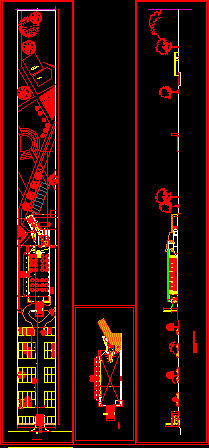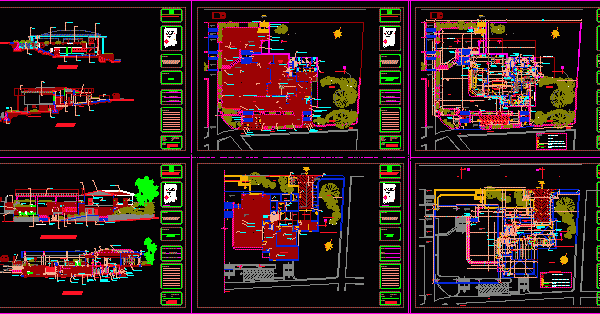
Family Hotel 2D DWG Design Section for AutoCAD
This Hotel has two levels, in the first level has a lobby, a reception, administrative offices, a meeting room, rooms and bathrooms for employees, laundry, internal courtyard, beauty salon, games…

This Hotel has two levels, in the first level has a lobby, a reception, administrative offices, a meeting room, rooms and bathrooms for employees, laundry, internal courtyard, beauty salon, games…

This tourist restaurant has two levels, on the first level has kitchen, bathrooms, living room, dining room. On the second level is the terrace, has access stairs and colonial architecture….

This Event room has a capacity for 244 people, and has two levels, on the ground floor is the event room, kitchen, freezing area, bathrooms, parking, swimming pool, gardens, and…

This is the development of a recreational unit that has two levels with parking and green areas, on the ground floor is the lobby, a social club, reading areas, a…

This block is a modern restaurant that has a capacity for four hundred people, has two levels, with vestier, bathrooms, kitchen service, frontcounter, administrative offices, details of the finishes of…
