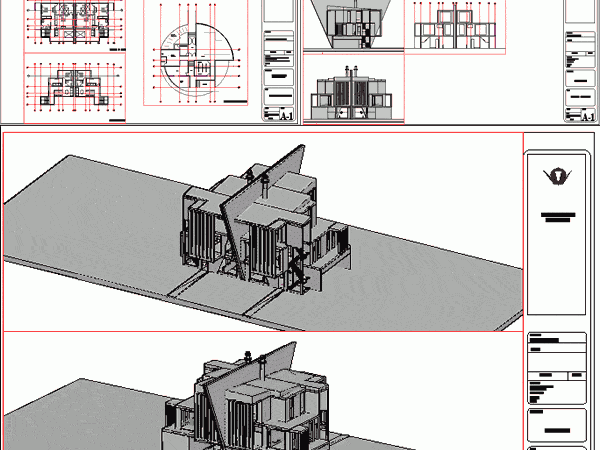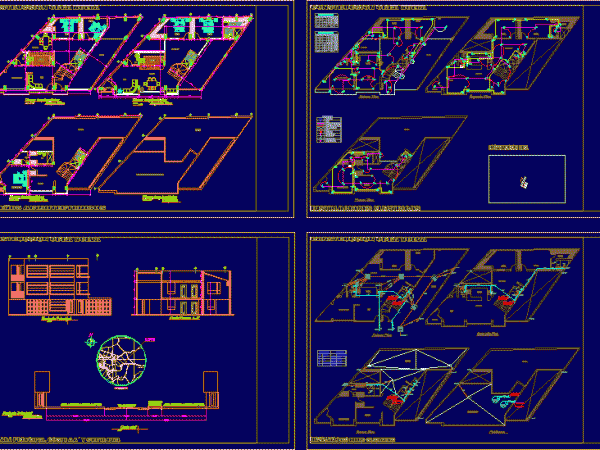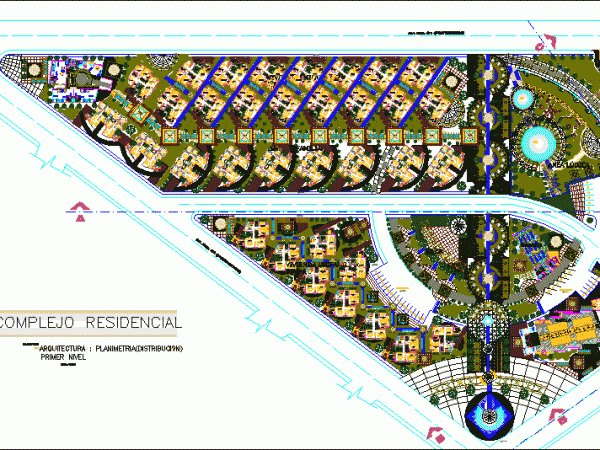
Two Family Home DWG Block for AutoCAD
Sector Los Cedros – Bogota – characterized by a equiamiento and 26 two-family housing modules adapted to sloping ground. Drawing labels, details, and other text information extracted from the CAD…

Sector Los Cedros – Bogota – characterized by a equiamiento and 26 two-family housing modules adapted to sloping ground. Drawing labels, details, and other text information extracted from the CAD…

Has three levels; independent apartments. The first floor has a commercial and bathroom, 2 bedrooms, living – dining room, communal garage, kitchen and 2 bathrooms. On the second floor, living…

Planimetry general – residential zoning – plant typologies Drawing labels, details, and other text information extracted from the CAD file (Translated from Spanish): made by coconut, light well, dining room,…

This is a job where we made a two-story dwelling; Are your architectural plans. two cuts and two elevations and 3D design Drawing labels, details, and other text information extracted…

Draft Bifamiliar housing 180 m2. Density Media. Constraints: take excellent visuals to the main facade; generate an access for both dwellings in the rear of the field into a park;…
