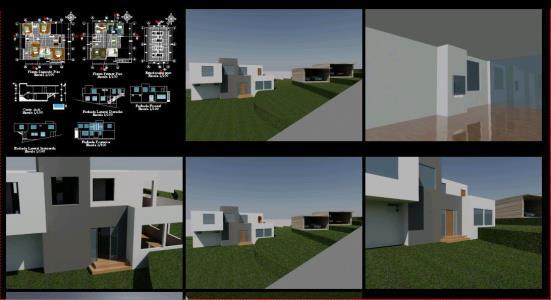
Housing Decker DWG Block for AutoCAD
Housing of a businessman with four bedrooms and a pool Drawing labels, details, and other text information extracted from the CAD file (Translated from Spanish): levels, capsule, bedroom, master, bathroom,…

Housing of a businessman with four bedrooms and a pool Drawing labels, details, and other text information extracted from the CAD file (Translated from Spanish): levels, capsule, bedroom, master, bathroom,…
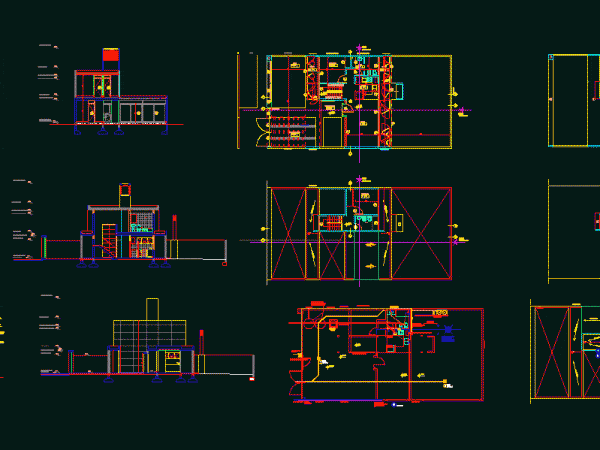
House of two floors of a social nature are architectural drawings, installations and details Drawing labels, details, and other text information extracted from the CAD file (Translated from Spanish): ground…
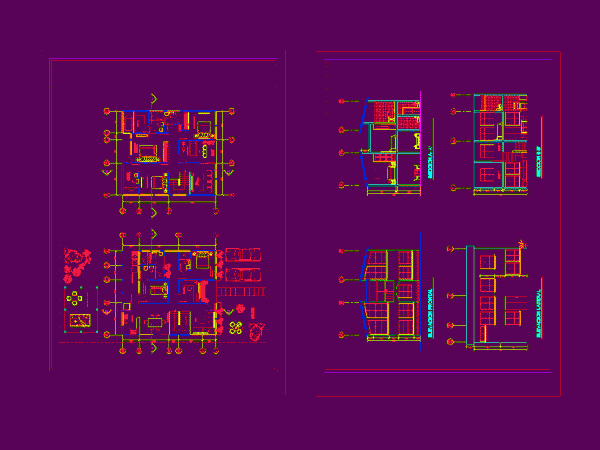
plants – sections – views. Drawing labels, details, and other text information extracted from the CAD file (Translated from Spanish): living room, dining room, kitchen, laundry room, bedroom service, study,…
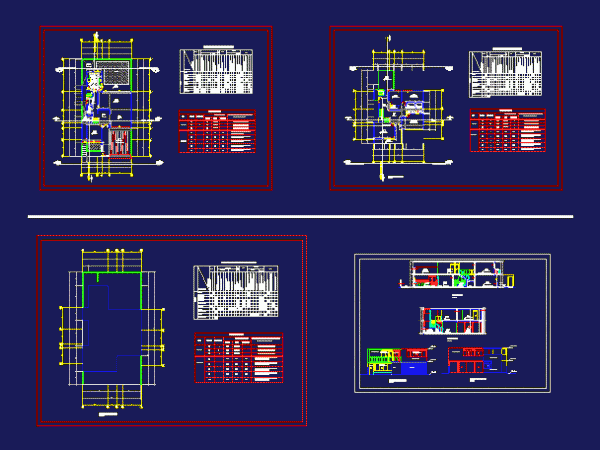
The paper presents a two-level house, with their respective plants, location map, sections, elevations and roof plan Drawing labels, details, and other text information extracted from the CAD file (Translated…
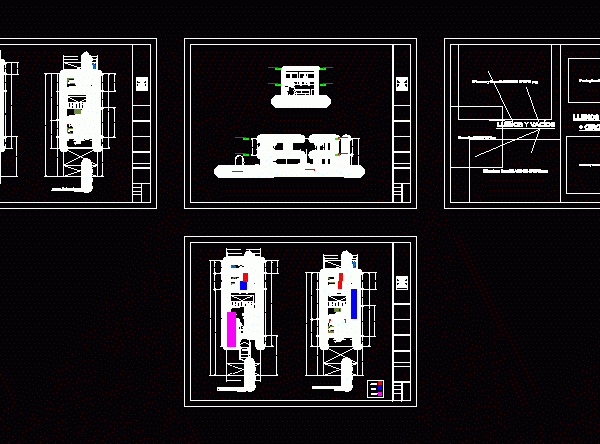
Bifamiliar getting good ventilation and lighting; using the walls as having things in this case the tv – to gain more space that is as it is innovating Drawing labels,…
