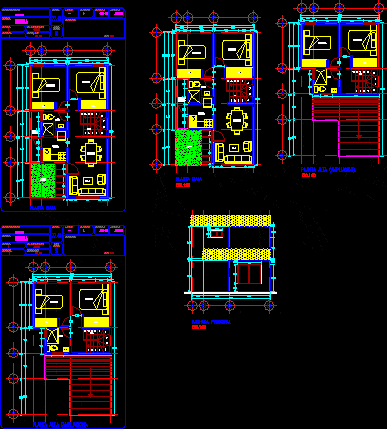
House DWG Elevation for AutoCAD
House – Twoo bedrooms – Plants – Elevations Drawing labels, details, and other text information extracted from the CAD file (Translated from Spanish): plane :, date :, scale :, key…

House – Twoo bedrooms – Plants – Elevations Drawing labels, details, and other text information extracted from the CAD file (Translated from Spanish): plane :, date :, scale :, key…
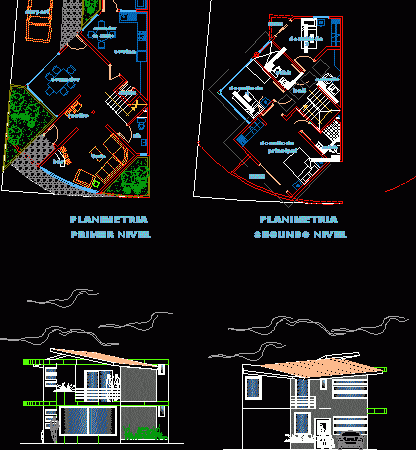
House – Twoo floors – Plants – Elevations Drawing labels, details, and other text information extracted from the CAD file (Translated from Spanish): rectangular lavatory, tank toilet, range, twin bed,…
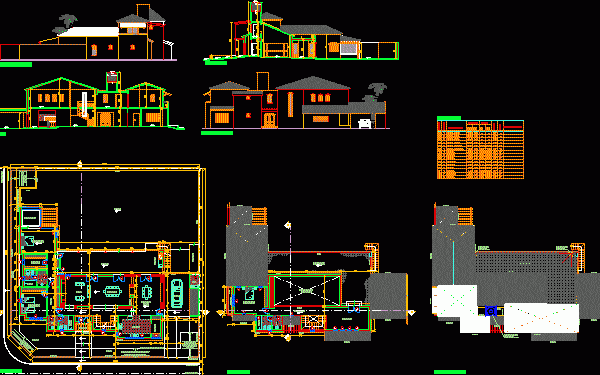
House – Three Bedrooms – Twoo Floors – Drawing labels, details, and other text information extracted from the CAD file (Translated from Spanish): frames, quantity, door plate, window, position, height,…
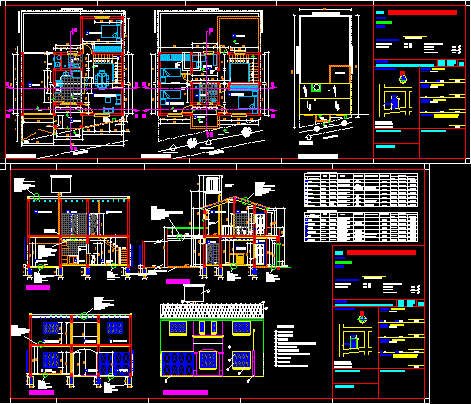
House – Twoo Floors – Four Bedrooms Drawing labels, details, and other text information extracted from the CAD file (Translated from Galician): bathroom, garage, kitchen, living room, bedroom, terrace, study,…
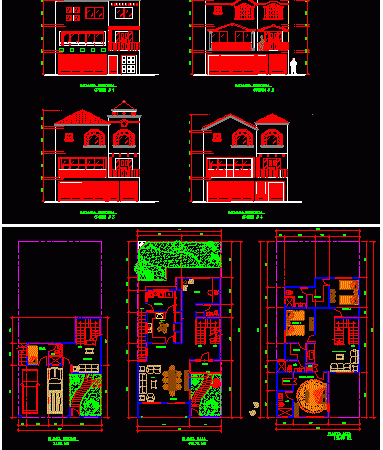
Linked house – Twoo Floors – Plants – Sections – Elevations Drawing labels, details, and other text information extracted from the CAD file (Translated from Spanish): bathroom, dressing room, low,…
