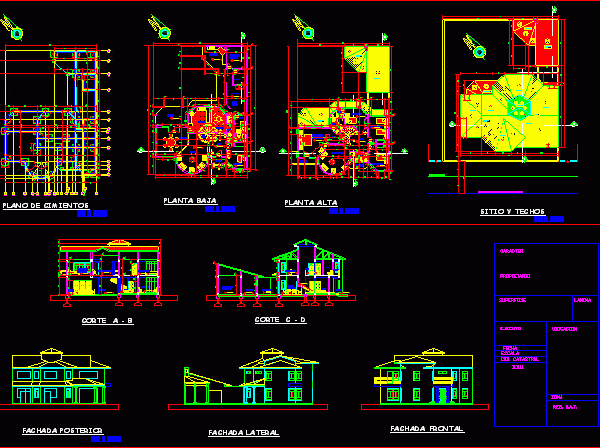
Twoo Floors – House DWG Section for AutoCAD
Twoo Floors – House – bi-level – Plants – Sections – Elevations – Raw text data extracted from CAD file: Language English Drawing Type Section Category House Additional Screenshots File…

Twoo Floors – House – bi-level – Plants – Sections – Elevations – Raw text data extracted from CAD file: Language English Drawing Type Section Category House Additional Screenshots File…

Four Bedrooms House – Twoo Floors – Plants – Sections – Elevations – Foundation Drawing labels, details, and other text information extracted from the CAD file (Translated from Spanish): kitchen,…

House – Twoo Floors – Plants – Sections – Elevations Drawing labels, details, and other text information extracted from the CAD file (Translated from Spanish): master bedroom, bedroom, s.hh, tv…

House – Twoo floors – Lima – Plants – Sections – Elevations Drawing labels, details, and other text information extracted from the CAD file (Translated from Spanish): —, npt., name,…

House – Twoo Bedrooms Drawing labels, details, and other text information extracted from the CAD file (Translated from Spanish): graphic scale., north, boundary :, mts., scale :, date :, owner…
