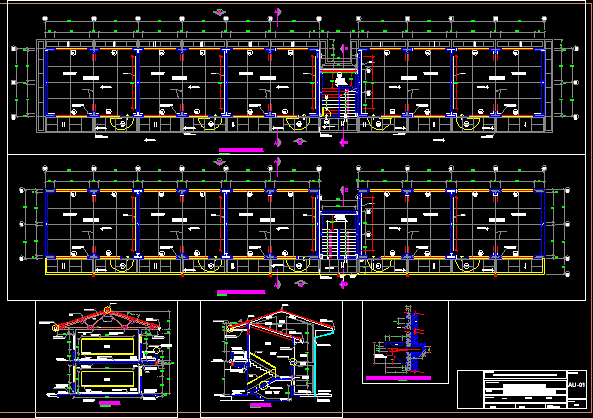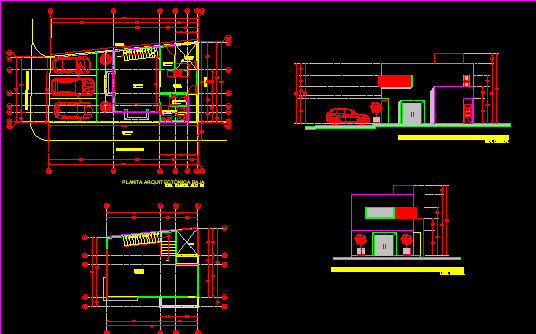
House 3D DWG Model for AutoCAD
3d House -Twoo Floors – Terrace- Furnitures Drawing labels, details, and other text information extracted from the CAD file: black matte, black plastic, chrome gifmap, glass, orange plastic, red plastic,…

3d House -Twoo Floors – Terrace- Furnitures Drawing labels, details, and other text information extracted from the CAD file: black matte, black plastic, chrome gifmap, glass, orange plastic, red plastic,…

3d House – Garage – Twoo floors Language English Drawing Type Model Category House Additional Screenshots File Type dwg Materials Measurement Units Metric Footprint Area Building Features Garage Tags apartamento,…

Classrooms – Twoo Floors – Plants – Sections – Elevations Drawing labels, details, and other text information extracted from the CAD file (Translated from Spanish): joist see det. x-x, burnished…

Store Twoo Floors – Plants – Sections – elevations Drawing labels, details, and other text information extracted from the CAD file (Translated from Spanish): patio of sevice, av. foot of…

Market – Project – Twoo Floors – Plants – Sections – Elevations Drawing labels, details, and other text information extracted from the CAD file (Translated from Spanish): battery, meters, block…
